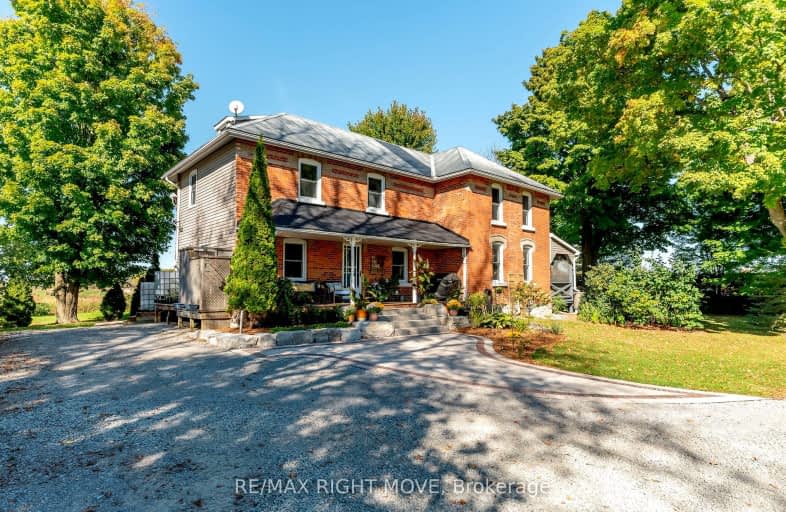Car-Dependent
- Almost all errands require a car.
0
/100
Somewhat Bikeable
- Most errands require a car.
26
/100

Foley Catholic School
Elementary: Catholic
11.61 km
Thorah Central Public School
Elementary: Public
23.39 km
Brechin Public School
Elementary: Public
11.98 km
Rama Central Public School
Elementary: Public
16.38 km
Uptergrove Public School
Elementary: Public
15.74 km
Lady Mackenzie Public School
Elementary: Public
18.66 km
Orillia Campus
Secondary: Public
24.41 km
Gravenhurst High School
Secondary: Public
36.68 km
Brock High School
Secondary: Public
33.65 km
Patrick Fogarty Secondary School
Secondary: Catholic
25.14 km
Twin Lakes Secondary School
Secondary: Public
25.86 km
Orillia Secondary School
Secondary: Public
25.51 km
-
McRae Point Provincial Park
McRae Park Rd, Ramara ON 18.95km -
O E l C Kitchen
7098 Rama Rd, Severn Bridge ON L0K 1L0 19.65km -
Atherley Park
Creighton St, Atherley ON 20.62km
-
Scotiabank
5884 Rama Rd, Orillia ON L3V 6H6 18.68km -
Scotiabank
1094 Barrydowne Rd at la, Rama ON L0K 1T0 18.68km -
Anita Groves
773 Atherley Rd, Orillia ON L3V 1P7 20.08km


