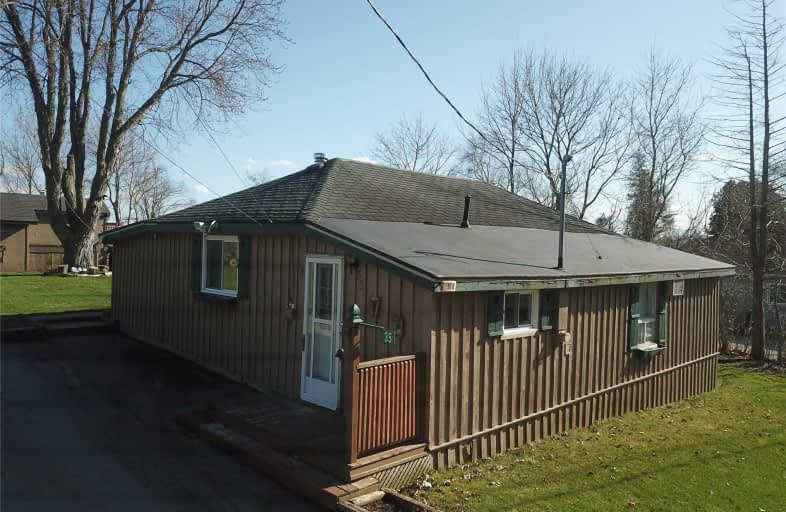Sold on Jul 28, 2019
Note: Property is not currently for sale or for rent.

-
Type: Detached
-
Style: Bungalow
-
Lot Size: 100 x 84.51 Feet
-
Age: No Data
-
Taxes: $1,122 per year
-
Days on Site: 120 Days
-
Added: Sep 07, 2019 (4 months on market)
-
Updated:
-
Last Checked: 3 months ago
-
MLS®#: X4403094
-
Listed By: Mincom plus realty inc., brokerage
Cozy 3 Bedroom Starter Or Retirement Getaway With Views Of Sturgeon Lake. Open Concept Design With Woodstove And Modern Laminate Throughout. Newer Open Concept Kitchen With Lots Of Cupboards. Nice 3Pc Bathroom, Main Floor Laundry. Single Car Garage With A Large Storage Building. Public Access To Sturgeon Lake For Boating, Swimming, Fishing Or To Watch The Sunsets. Property Is Located 15 Mins To Lindsay Or Bobcaygeon.
Extras
Legal: Pt 8-9 Pl 200; Pt Lt 9 Con 2 Verulam As In R266644; S/T R266644, S/T R266644, S/T Interest In R162346; Kawartha Lakes See Documents For Inclusions & Exclusions. Solar Panels In The Garage To Warm The Pool.
Property Details
Facts for 35 Birchcliff Avenue, Kawartha Lakes
Status
Days on Market: 120
Last Status: Sold
Sold Date: Jul 28, 2019
Closed Date: Aug 19, 2019
Expiry Date: Sep 30, 2019
Sold Price: $237,500
Unavailable Date: Jul 28, 2019
Input Date: Apr 03, 2019
Property
Status: Sale
Property Type: Detached
Style: Bungalow
Area: Kawartha Lakes
Community: Dunsford
Availability Date: 1-29
Inside
Bedrooms: 3
Bathrooms: 1
Kitchens: 1
Rooms: 7
Den/Family Room: No
Air Conditioning: Wall Unit
Fireplace: Yes
Laundry Level: Main
Washrooms: 1
Utilities
Electricity: Yes
Building
Basement: Crawl Space
Heat Type: Baseboard
Heat Source: Electric
Exterior: Wood
Water Supply Type: Drilled Well
Water Supply: Well
Special Designation: Unknown
Other Structures: Garden Shed
Parking
Driveway: Pvt Double
Garage Spaces: 1
Garage Type: Other
Covered Parking Spaces: 6
Total Parking Spaces: 7
Fees
Tax Year: 2018
Tax Legal Description: See Remarks
Taxes: $1,122
Land
Cross Street: Hill Top St & Birchc
Municipality District: Kawartha Lakes
Fronting On: South
Parcel Number: 631430139
Pool: Abv Grnd
Sewer: Septic
Lot Depth: 84.51 Feet
Lot Frontage: 100 Feet
Lot Irregularities: Irreg
Access To Property: Yr Rnd Municpal Rd
Additional Media
- Virtual Tour: https://app.easywebvideo.com/3a541be1
Rooms
Room details for 35 Birchcliff Avenue, Kawartha Lakes
| Type | Dimensions | Description |
|---|---|---|
| Living Main | 4.72 x 4.84 | |
| Kitchen Main | 2.43 x 4.75 | |
| Master Main | 2.16 x 4.60 | |
| 2nd Br Main | 2.25 x 2.49 | |
| 3rd Br Main | 2.37 x 2.40 | |
| Foyer Main | 1.21 x 2.43 | |
| Laundry Main | 2.34 x 3.04 |
| XXXXXXXX | XXX XX, XXXX |
XXXX XXX XXXX |
$XXX,XXX |
| XXX XX, XXXX |
XXXXXX XXX XXXX |
$XXX,XXX | |
| XXXXXXXX | XXX XX, XXXX |
XXXX XXX XXXX |
$XXX,XXX |
| XXX XX, XXXX |
XXXXXX XXX XXXX |
$XXX,XXX |
| XXXXXXXX XXXX | XXX XX, XXXX | $237,500 XXX XXXX |
| XXXXXXXX XXXXXX | XXX XX, XXXX | $245,000 XXX XXXX |
| XXXXXXXX XXXX | XXX XX, XXXX | $182,000 XXX XXXX |
| XXXXXXXX XXXXXX | XXX XX, XXXX | $189,900 XXX XXXX |

Fenelon Twp Public School
Elementary: PublicSt. Luke Catholic Elementary School
Elementary: CatholicQueen Victoria Public School
Elementary: PublicDunsford District Elementary School
Elementary: PublicBobcaygeon Public School
Elementary: PublicLangton Public School
Elementary: PublicÉSC Monseigneur-Jamot
Secondary: CatholicSt. Thomas Aquinas Catholic Secondary School
Secondary: CatholicFenelon Falls Secondary School
Secondary: PublicCrestwood Secondary School
Secondary: PublicLindsay Collegiate and Vocational Institute
Secondary: PublicI E Weldon Secondary School
Secondary: Public

