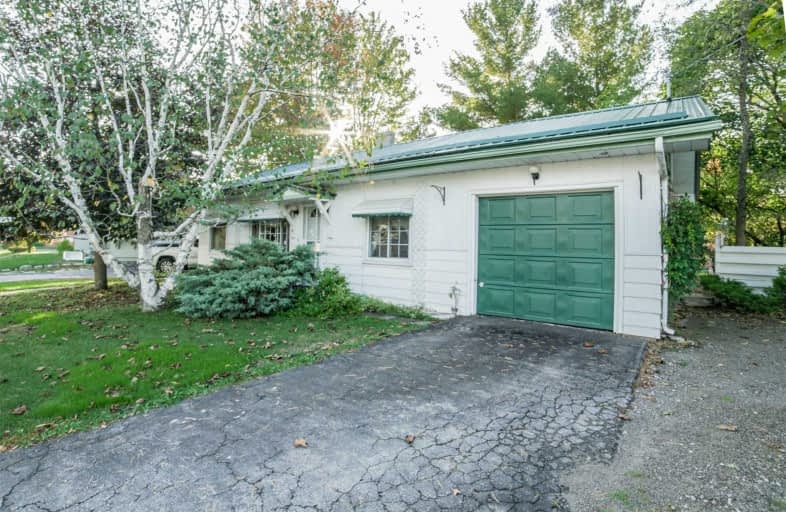Sold on Oct 07, 2019
Note: Property is not currently for sale or for rent.

-
Type: Detached
-
Style: Bungalow
-
Lot Size: 80.41 x 58.8 Feet
-
Age: No Data
-
Taxes: $1,683 per year
-
Days on Site: 10 Days
-
Added: Oct 08, 2019 (1 week on market)
-
Updated:
-
Last Checked: 2 months ago
-
MLS®#: X4592034
-
Listed By: Century 21 leading edge realty inc., brokerage
Whether You're Looking For Your First Home Or Looking To Downsize This Home Is Well Worth Checking Out. Conveniently Located Just A Short Block To The Main Street Of Fenelon This Home And Lot Are About As Maintenance Free As You're Going To Find Anywhere - Everything Is On One Level With No Stairs - Economical Gas Heat - Shopping, Banking And Schools Are All Literally Just Around The Corner
Extras
Appliances Negotiable - Window Coverings Included
Property Details
Facts for 35 Clifton Street, Kawartha Lakes
Status
Days on Market: 10
Last Status: Sold
Sold Date: Oct 07, 2019
Closed Date: Dec 06, 2019
Expiry Date: Mar 31, 2020
Sold Price: $260,000
Unavailable Date: Oct 07, 2019
Input Date: Sep 28, 2019
Property
Status: Sale
Property Type: Detached
Style: Bungalow
Area: Kawartha Lakes
Community: Fenelon Falls
Availability Date: 60 Days/Tba
Assessment Amount: $160,000
Assessment Year: 2016
Inside
Bedrooms: 2
Bathrooms: 1
Kitchens: 1
Rooms: 5
Den/Family Room: No
Air Conditioning: None
Fireplace: Yes
Laundry Level: Main
Central Vacuum: N
Washrooms: 1
Utilities
Electricity: Yes
Gas: Yes
Cable: Yes
Telephone: Yes
Building
Basement: Crawl Space
Heat Type: Forced Air
Heat Source: Gas
Exterior: Alum Siding
Elevator: N
Energy Certificate: N
Green Verification Status: N
Water Supply: Municipal
Physically Handicapped-Equipped: N
Special Designation: Unknown
Retirement: N
Parking
Driveway: Private
Garage Spaces: 1
Garage Type: Detached
Covered Parking Spaces: 1
Total Parking Spaces: 2
Fees
Tax Year: 2019
Tax Legal Description: Pt Lt 8 N/S Francis St Blk A Pl 17 Fenelon*
Taxes: $1,683
Highlights
Feature: Beach
Feature: Fenced Yard
Feature: Library
Feature: Park
Feature: Rec Centre
Feature: School
Land
Cross Street: Francis St/Clifton S
Municipality District: Kawartha Lakes
Fronting On: West
Parcel Number: 631520069
Pool: None
Sewer: Sewers
Lot Depth: 58.8 Feet
Lot Frontage: 80.41 Feet
Acres: < .50
Zoning: R1
Waterfront: None
Additional Media
- Virtual Tour: https://vendettamediagroup.vids.io/videos/a49ddbb91a10e4c02c/35-clifton-st
Rooms
Room details for 35 Clifton Street, Kawartha Lakes
| Type | Dimensions | Description |
|---|---|---|
| Living Main | 3.55 x 6.76 | Hardwood Floor, Pellet |
| Kitchen Main | 4.03 x 4.43 | Linoleum, Country Kitchen |
| Master Main | 3.02 x 3.45 | Hardwood Floor, W/O To Deck, O/Looks Backyard |
| 2nd Br Main | 2.69 x 3.00 | Hardwood Floor |
| Utility Main | 3.02 x 3.30 | W/O To Garden, O/Looks Backyard |
| XXXXXXXX | XXX XX, XXXX |
XXXX XXX XXXX |
$XXX,XXX |
| XXX XX, XXXX |
XXXXXX XXX XXXX |
$XXX,XXX |
| XXXXXXXX XXXX | XXX XX, XXXX | $260,000 XXX XXXX |
| XXXXXXXX XXXXXX | XXX XX, XXXX | $259,000 XXX XXXX |

Fenelon Twp Public School
Elementary: PublicSt. John Paul II Catholic Elementary School
Elementary: CatholicRidgewood Public School
Elementary: PublicDunsford District Elementary School
Elementary: PublicParkview Public School
Elementary: PublicLangton Public School
Elementary: PublicSt. Thomas Aquinas Catholic Secondary School
Secondary: CatholicBrock High School
Secondary: PublicFenelon Falls Secondary School
Secondary: PublicCrestwood Secondary School
Secondary: PublicLindsay Collegiate and Vocational Institute
Secondary: PublicI E Weldon Secondary School
Secondary: Public

