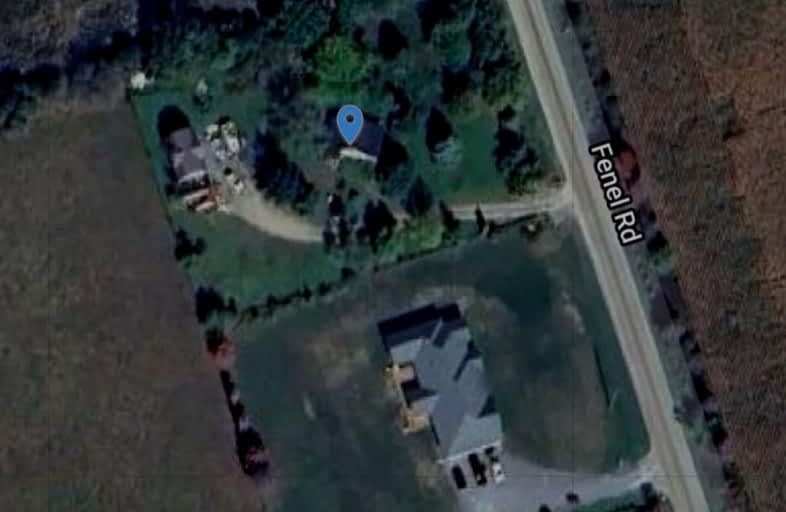Car-Dependent
- Almost all errands require a car.
0
/100
Somewhat Bikeable
- Almost all errands require a car.
24
/100

Fenelon Twp Public School
Elementary: Public
7.08 km
St. John Paul II Catholic Elementary School
Elementary: Catholic
12.28 km
Woodville Elementary School
Elementary: Public
11.33 km
Lady Mackenzie Public School
Elementary: Public
11.45 km
Parkview Public School
Elementary: Public
12.63 km
Mariposa Elementary School
Elementary: Public
14.30 km
St. Thomas Aquinas Catholic Secondary School
Secondary: Catholic
15.78 km
Brock High School
Secondary: Public
19.40 km
Fenelon Falls Secondary School
Secondary: Public
14.15 km
Lindsay Collegiate and Vocational Institute
Secondary: Public
13.64 km
I E Weldon Secondary School
Secondary: Public
15.01 km
Port Perry High School
Secondary: Public
38.44 km
-
Elgin Park
Lindsay ON 12.56km -
Northlin Park
Lindsay ON 12.54km -
Swiss Ridge Kennels
16195 12th Conc, Schomberg ON L0G 1T0 13.92km
-
BMO Bank of Montreal
99 King St, Woodville ON K0M 2T0 10.94km -
CIBC
153 Angeline St N, Lindsay ON K9V 4X3 12.69km -
Scotiabank
55 Angeline St N, Lindsay ON K9V 5B7 13.14km


