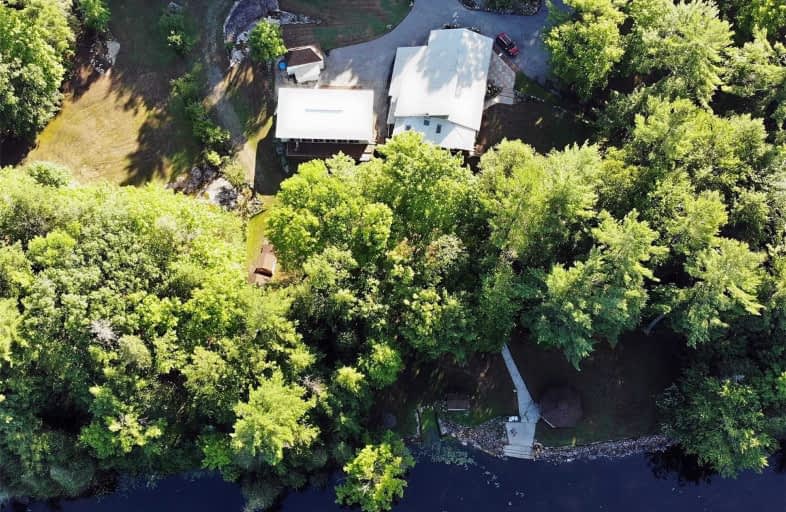Sold on Dec 04, 2020
Note: Property is not currently for sale or for rent.

-
Type: Detached
-
Style: Bungalow
-
Lot Size: 1900 x 0 Feet
-
Age: No Data
-
Taxes: $4,441 per year
-
Days on Site: 27 Days
-
Added: Nov 07, 2020 (3 weeks on market)
-
Updated:
-
Last Checked: 2 months ago
-
MLS®#: X4982506
-
Listed By: Re/max all-stars realty inc., brokerage
A True Cottage Country Retreat. 16+ Acres & 1900 Feet Of Waterfront On Nogies Creek. 5 Minutes Form The Town Of Bobcaygeon. This Four Season Home Features 4 Bedrooms. 2 Baths & Open Concept Great Room. Hardwood Flooring Throughout & Open Concept Eat In Kitchen. Huge Covered Weathertek Deck With Skylight That Overlooks The Vast Property & Creek. Fully Finished Basement With Cozy Family Room & A Walk Out To A Screened In Patio. Fully Detached Indoor Pool With
Extras
Brand New Liner. Sliding Doors Open Up To Another Large Deck. Picturesque Gazebo On A Poured Concrete Pad At The Waters Edge. Steps To The Waterfront. Circular Paved Driveway & Entire Property Is Surrounded By Paved Pathways & Pond.
Property Details
Facts for 35 Fire Route 116, Kawartha Lakes
Status
Days on Market: 27
Last Status: Sold
Sold Date: Dec 04, 2020
Closed Date: May 03, 2021
Expiry Date: Jan 07, 2021
Sold Price: $890,000
Unavailable Date: Dec 04, 2020
Input Date: Nov 07, 2020
Property
Status: Sale
Property Type: Detached
Style: Bungalow
Area: Kawartha Lakes
Community: Bobcaygeon
Availability Date: Tbd
Assessment Amount: $530,000
Assessment Year: 2020
Inside
Bedrooms: 3
Bedrooms Plus: 1
Bathrooms: 2
Kitchens: 1
Rooms: 5
Den/Family Room: Yes
Air Conditioning: Central Air
Fireplace: Yes
Laundry Level: Lower
Washrooms: 2
Building
Basement: Full
Heat Type: Forced Air
Heat Source: Propane
Exterior: Alum Siding
Exterior: Brick
Water Supply Type: Dug Well
Water Supply: Well
Special Designation: Unknown
Other Structures: Garden Shed
Parking
Driveway: Private
Garage Spaces: 1
Garage Type: Detached
Covered Parking Spaces: 12
Total Parking Spaces: 13
Fees
Tax Year: 2020
Tax Legal Description: Pt Lt 26 Con 17 Har. As In R318391; Gal-Cav & Har
Taxes: $4,441
Highlights
Feature: River/Stream
Land
Cross Street: Bass Lake Rd/Fr Rt 1
Municipality District: Kawartha Lakes
Fronting On: East
Parcel Number: 283500129
Pool: Inground
Sewer: Septic
Lot Frontage: 1900 Feet
Lot Irregularities: 589.32X255.35X26.56X3
Acres: 10-24.99
Zoning: Residential
Water Frontage: 1900
Access To Property: Private Road
Water Features: Boat Launch
Water Features: Dock
Shoreline: Clean
Shoreline: Mixed
Shoreline Allowance: Owned
Shoreline Exposure: E
Rural Services: Cable
Rural Services: Electrical
Rural Services: Internet High Spd
Water Delivery Features: Uv System
Water Delivery Features: Water Treatmnt
Rooms
Room details for 35 Fire Route 116, Kawartha Lakes
| Type | Dimensions | Description |
|---|---|---|
| Kitchen Main | 7.07 x 5.82 | Combined W/Dining |
| Master Main | 4.36 x 3.72 | |
| 2nd Br Main | 3.35 x 3.75 | |
| 3rd Br Main | 2.78 x 3.35 | |
| Great Rm Main | 7.19 x 9.66 | |
| Family Lower | 6.83 x 4.39 | |
| 4th Br Lower | 3.51 x 3.08 | |
| Laundry Lower | 1.25 x 2.47 |
| XXXXXXXX | XXX XX, XXXX |
XXXX XXX XXXX |
$XXX,XXX |
| XXX XX, XXXX |
XXXXXX XXX XXXX |
$XXX,XXX | |
| XXXXXXXX | XXX XX, XXXX |
XXXXXXXX XXX XXXX |
|
| XXX XX, XXXX |
XXXXXX XXX XXXX |
$XXX,XXX |
| XXXXXXXX XXXX | XXX XX, XXXX | $890,000 XXX XXXX |
| XXXXXXXX XXXXXX | XXX XX, XXXX | $949,000 XXX XXXX |
| XXXXXXXX XXXXXXXX | XXX XX, XXXX | XXX XXXX |
| XXXXXXXX XXXXXX | XXX XX, XXXX | $989,000 XXX XXXX |

Buckhorn Public School
Elementary: PublicSt. Luke Catholic Elementary School
Elementary: CatholicDunsford District Elementary School
Elementary: PublicSt. Martin Catholic Elementary School
Elementary: CatholicBobcaygeon Public School
Elementary: PublicLangton Public School
Elementary: PublicFenelon Falls Secondary School
Secondary: PublicLindsay Collegiate and Vocational Institute
Secondary: PublicAdam Scott Collegiate and Vocational Institute
Secondary: PublicThomas A Stewart Secondary School
Secondary: PublicSt. Peter Catholic Secondary School
Secondary: CatholicI E Weldon Secondary School
Secondary: Public

