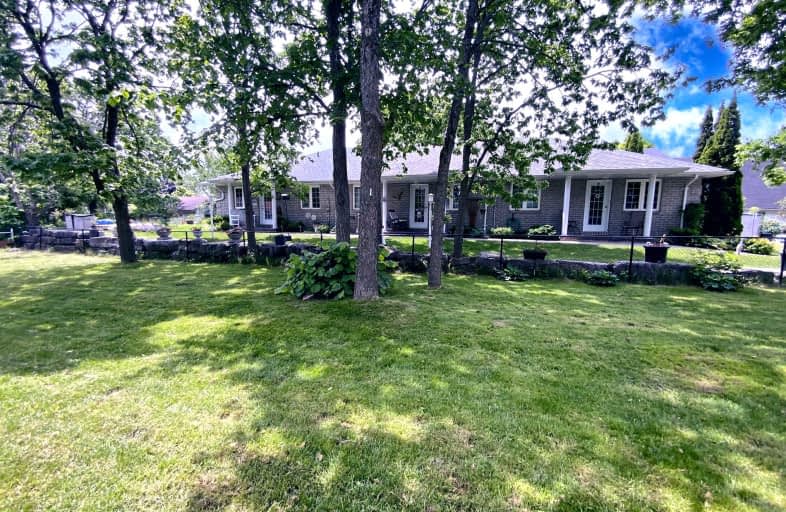
3D Walkthrough
Somewhat Walkable
- Some errands can be accomplished on foot.
67
/100
Bikeable
- Some errands can be accomplished on bike.
55
/100

Buckhorn Public School
Elementary: Public
14.43 km
St. Luke Catholic Elementary School
Elementary: Catholic
18.18 km
Dunsford District Elementary School
Elementary: Public
13.08 km
St. Martin Catholic Elementary School
Elementary: Catholic
17.26 km
Bobcaygeon Public School
Elementary: Public
0.71 km
Langton Public School
Elementary: Public
14.22 km
ÉSC Monseigneur-Jamot
Secondary: Catholic
31.08 km
St. Thomas Aquinas Catholic Secondary School
Secondary: Catholic
28.15 km
Fenelon Falls Secondary School
Secondary: Public
15.54 km
Crestwood Secondary School
Secondary: Public
31.11 km
Lindsay Collegiate and Vocational Institute
Secondary: Public
26.45 km
I E Weldon Secondary School
Secondary: Public
24.43 km
-
Bobcaygeon Agriculture Park
Mansfield St, Bobcaygeon ON K0M 1A0 0.89km -
Riverview Park
Bobcaygeon ON 1.69km -
Garnet Graham Beach Park
Fenelon Falls ON K0M 1N0 15.68km
-
BMO Bank of Montreal
75 Bolton St, Bobcaygeon ON K0M 1A0 0.57km -
CIBC
93 Bolton St, Bobcaygeon ON K0M 1A0 0.64km -
TD Bank Financial Group
49 Colbourne St, Fenelon Falls ON K0M 1N0 15.28km

