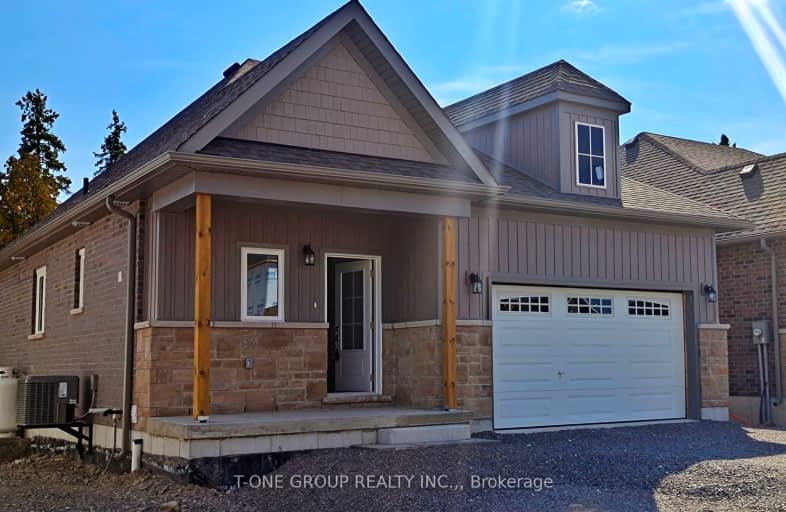Leased on Nov 09, 2023
Note: Property is not currently for sale or for rent.

-
Type: Detached
-
Style: Bungalow
-
Lease Term: 1 Year
-
Possession: Immediate
-
All Inclusive: No Data
-
Lot Size: 0 x 0
-
Age: No Data
-
Days on Site: 24 Days
-
Added: Oct 11, 2023 (3 weeks on market)
-
Updated:
-
Last Checked: 2 months ago
-
MLS®#: X7210376
-
Listed By: T-one group realty inc.,
Newly constructed detached bungalow with about 1500 sq. ft. of space offers a double garage, three roomy bedrooms, and two complete bathrooms. Located a short walk from both the lake and the downtown area, you can easily enjoy boating and water-related activities on the Trent Severn Waterway. Benefit from the ease of nearby dining, shopping, and entertaining activities. A must-visit property! Property may not be found properly on Google map and it is located near Front st W at Cole st in Bobcaygeon. Once you get there, find the newly construction area that says "hillcroft way"
Extras
Fridge, Stove, Dishwasher, CAC. Tenant Responsible For Utilities. Parking available
Property Details
Facts for 35 Hillcroft Way, Kawartha Lakes
Status
Days on Market: 24
Last Status: Leased
Sold Date: Nov 04, 2023
Closed Date: Jan 01, 2024
Expiry Date: Feb 29, 2024
Sold Price: $2,500
Unavailable Date: Nov 09, 2023
Input Date: Oct 12, 2023
Property
Status: Lease
Property Type: Detached
Style: Bungalow
Area: Kawartha Lakes
Community: Bobcaygeon
Availability Date: Immediate
Inside
Bedrooms: 3
Bathrooms: 2
Kitchens: 1
Rooms: 8
Den/Family Room: No
Air Conditioning: Central Air
Fireplace: Yes
Laundry: Ensuite
Laundry Level: Main
Washrooms: 2
Building
Basement: Full
Basement 2: Unfinished
Heat Type: Forced Air
Heat Source: Propane
Exterior: Brick
Exterior: Stone
Elevator: N
Private Entrance: N
Water Supply: Municipal
Special Designation: Unknown
Parking
Driveway: Available
Parking Included: Yes
Garage Spaces: 2
Garage Type: Attached
Covered Parking Spaces: 4
Total Parking Spaces: 6
Land
Cross Street: Front Street
Municipality District: Kawartha Lakes
Fronting On: South
Parcel Number: 631270868
Pool: None
Sewer: Sewers
Rooms
Room details for 35 Hillcroft Way, Kawartha Lakes
| Type | Dimensions | Description |
|---|---|---|
| Prim Bdrm Main | 3.35 x 5.59 | Hardwood Floor |
| 2nd Br Main | 3.35 x 3.74 | Stainless Steel Appl, Granite Counter |
| 3rd Br Main | 3.19 x 3.19 | 3 Pc Ensuite, B/I Closet, Broadloom |
| Kitchen Main | 2.72 x 3.78 | Broadloom |
| Living Main | 4.03 x 6.01 | Broadloom |
| XXXXXXXX | XXX XX, XXXX |
XXXXXX XXX XXXX |
$X,XXX |
| XXX XX, XXXX |
XXXXXX XXX XXXX |
$X,XXX | |
| XXXXXXXX | XXX XX, XXXX |
XXXX XXX XXXX |
$XXX,XXX |
| XXX XX, XXXX |
XXXXXX XXX XXXX |
$XXX,XXX |
| XXXXXXXX XXXXXX | XXX XX, XXXX | $2,500 XXX XXXX |
| XXXXXXXX XXXXXX | XXX XX, XXXX | $2,600 XXX XXXX |
| XXXXXXXX XXXX | XXX XX, XXXX | $310,000 XXX XXXX |
| XXXXXXXX XXXXXX | XXX XX, XXXX | $319,900 XXX XXXX |

Fenelon Twp Public School
Elementary: PublicRidgewood Public School
Elementary: PublicLady Mackenzie Public School
Elementary: PublicBobcaygeon Public School
Elementary: PublicLangton Public School
Elementary: PublicArchie Stouffer Elementary School
Elementary: PublicSt. Thomas Aquinas Catholic Secondary School
Secondary: CatholicBrock High School
Secondary: PublicHaliburton Highland Secondary School
Secondary: PublicFenelon Falls Secondary School
Secondary: PublicLindsay Collegiate and Vocational Institute
Secondary: PublicI E Weldon Secondary School
Secondary: Public

