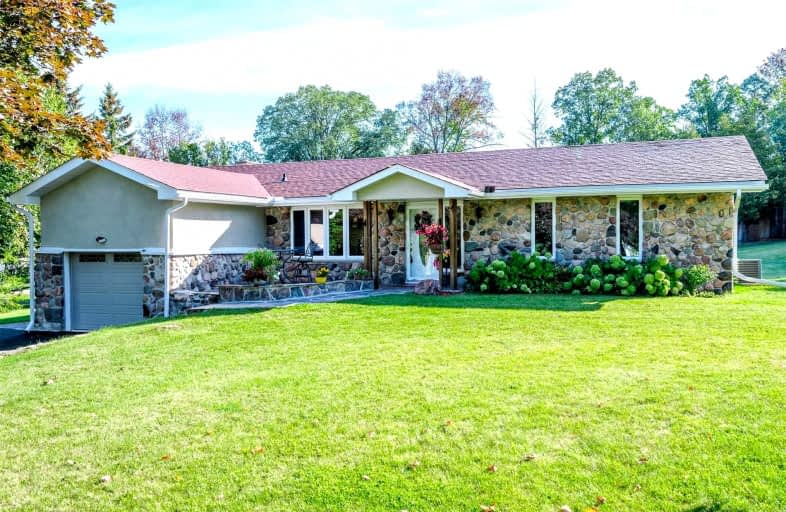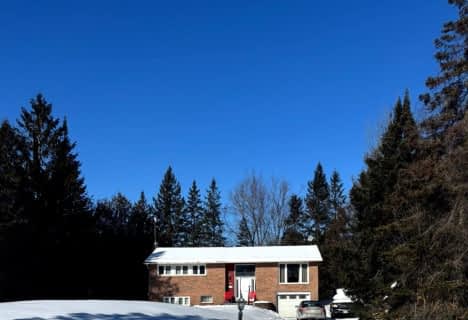Sold on Oct 05, 2021
Note: Property is not currently for sale or for rent.

-
Type: Detached
-
Style: Bungalow
-
Size: 2000 sqft
-
Lot Size: 148 x 294 Feet
-
Age: 31-50 years
-
Taxes: $2,758 per year
-
Days on Site: 8 Days
-
Added: Sep 27, 2021 (1 week on market)
-
Updated:
-
Last Checked: 2 months ago
-
MLS®#: X5384365
-
Listed By: Re/max eastern realty inc., brokerage
Located 10 Mins West Of Peterborough, With Quick Access To Hwy #115 For Commuting, This Beautifully Kept, Well Updated 4-Bedroom, Family Size Bungalow Backs Onto Picturesque Farmers Fields In A Quiet Rural Subdivision. This Flat Country-Size Lot Has More Than Enough Room For The Children In Your Life To Play, Explore And Even Roast Marshmallows In The Fire Pit.
Extras
Flooded With Natural Light From East And Western Sunset Exposure. Main Floor Family Room Has An Extravagant Stone Fireplace With Natural Gas Insert. Stream Movies Or Work From Home Seamlessly With Nexicom Fibre Optic, High Speed Internet.
Property Details
Facts for 35 Maple Ridge Drive, Kawartha Lakes
Status
Days on Market: 8
Last Status: Sold
Sold Date: Oct 05, 2021
Closed Date: Feb 15, 2022
Expiry Date: Dec 15, 2021
Sold Price: $868,000
Unavailable Date: Oct 05, 2021
Input Date: Sep 27, 2021
Prior LSC: Listing with no contract changes
Property
Status: Sale
Property Type: Detached
Style: Bungalow
Size (sq ft): 2000
Age: 31-50
Area: Kawartha Lakes
Community: Omemee
Availability Date: Flexible
Assessment Amount: $278,000
Assessment Year: 2021
Inside
Bedrooms: 3
Bedrooms Plus: 1
Bathrooms: 3
Kitchens: 1
Rooms: 10
Den/Family Room: Yes
Air Conditioning: Central Air
Fireplace: Yes
Washrooms: 3
Utilities
Electricity: Yes
Gas: Yes
Cable: Yes
Building
Basement: Finished
Heat Type: Forced Air
Heat Source: Gas
Exterior: Stone
Exterior: Stucco/Plaster
Water Supply Type: Drilled Well
Water Supply: Well
Special Designation: Other
Special Designation: Unknown
Other Structures: Garden Shed
Parking
Driveway: Pvt Double
Garage Spaces: 1
Garage Type: Attached
Covered Parking Spaces: 7
Total Parking Spaces: 8
Fees
Tax Year: 2021
Tax Legal Description: Lt 60 Rcp 540 ; T/W R163435; S/T Ex 92-000-1311
Taxes: $2,758
Highlights
Feature: Clear View
Feature: Wooded/Treed
Land
Cross Street: Hwy 28, S Of Fowlers
Municipality District: Kawartha Lakes
Fronting On: East
Parcel Number: 632580394
Pool: None
Sewer: Septic
Lot Depth: 294 Feet
Lot Frontage: 148 Feet
Zoning: Rural Res 2
Waterfront: None
Additional Media
- Virtual Tour: https://unbranded.youriguide.com/35_maple_ridge_dr_kawartha_lakes_on/
Rooms
Room details for 35 Maple Ridge Drive, Kawartha Lakes
| Type | Dimensions | Description |
|---|---|---|
| Br Main | 2.84 x 3.89 | |
| Br Main | 3.12 x 3.30 | |
| Kitchen Main | 3.07 x 3.61 | Breakfast Area |
| Dining Main | 4.34 x 5.31 | |
| Living Main | 4.62 x 4.34 | |
| Br Main | 4.19 x 4.09 | 3 Pc Ensuite |
| Bathroom Main | - | 2 Pc Bath |
| Bathroom Main | - | 4 Pc Bath |
| Br Bsmt | 5.72 x 2.77 | |
| Exercise Bsmt | 4.04 x 3.99 | |
| Laundry Bsmt | 3.28 x 3.99 | |
| Rec Bsmt | 5.97 x 3.89 |
| XXXXXXXX | XXX XX, XXXX |
XXXX XXX XXXX |
$XXX,XXX |
| XXX XX, XXXX |
XXXXXX XXX XXXX |
$XXX,XXX |
| XXXXXXXX XXXX | XXX XX, XXXX | $868,000 XXX XXXX |
| XXXXXXXX XXXXXX | XXX XX, XXXX | $750,000 XXX XXXX |

North Cavan Public School
Elementary: PublicLady Eaton Elementary School
Elementary: PublicKawartha Heights Public School
Elementary: PublicWestmount Public School
Elementary: PublicJames Strath Public School
Elementary: PublicSt. Catherine Catholic Elementary School
Elementary: CatholicÉSC Monseigneur-Jamot
Secondary: CatholicPeterborough Collegiate and Vocational School
Secondary: PublicKenner Collegiate and Vocational Institute
Secondary: PublicHoly Cross Catholic Secondary School
Secondary: CatholicCrestwood Secondary School
Secondary: PublicSt. Peter Catholic Secondary School
Secondary: Catholic- 2 bath
- 3 bed
- 1100 sqft
36 EMILY MANOR Drive, Kawartha Lakes, Ontario • K0L 2W0 • Omemee



