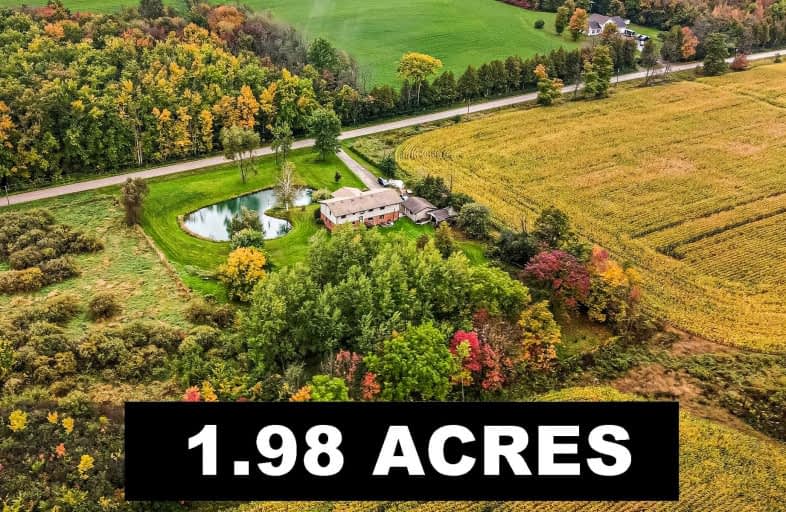Sold on Oct 11, 2021
Note: Property is not currently for sale or for rent.

-
Type: Detached
-
Style: 2-Storey
-
Size: 3000 sqft
-
Lot Size: 240 x 360 Feet
-
Age: No Data
-
Taxes: $3,516 per year
-
Days on Site: 5 Days
-
Added: Oct 06, 2021 (5 days on market)
-
Updated:
-
Last Checked: 2 months ago
-
MLS®#: X5394041
-
Listed By: Keller williams energy lepp group real estate, brokerage
Click On Virtual Tour To Walk Through This Home. Click On Realtor's Link For Floor Plans. Country Home On A Private And Picturesque 1.98 Acres Lot In Quiet Area Of Oakwood. Surrounded By Lush Greenery, Pond And Breathtaking View Of The Clear Blue Skies. The 2 Storey Home Features 5 Bedrooms, 2 Baths With A Detached Double Car Garage.
Extras
This Large Treed Country Lot Backs Onto Farm Fields And Conveniently Close To Lindsay And All Its Amenities. Includes Hot Water Tank (Owned), Fridge, Stove , Dishwasher, Garage Door Opener And Remote
Property Details
Facts for 351 Quaker Road, Kawartha Lakes
Status
Days on Market: 5
Last Status: Sold
Sold Date: Oct 11, 2021
Closed Date: Nov 12, 2021
Expiry Date: Dec 08, 2021
Sold Price: $639,000
Unavailable Date: Oct 11, 2021
Input Date: Oct 06, 2021
Prior LSC: Listing with no contract changes
Property
Status: Sale
Property Type: Detached
Style: 2-Storey
Size (sq ft): 3000
Area: Kawartha Lakes
Community: Oakwood
Availability Date: Tba
Inside
Bedrooms: 5
Bathrooms: 2
Kitchens: 1
Rooms: 12
Den/Family Room: Yes
Air Conditioning: None
Fireplace: Yes
Laundry Level: Main
Washrooms: 2
Building
Basement: None
Heat Type: Baseboard
Heat Source: Electric
Exterior: Brick
Exterior: Vinyl Siding
Water Supply: Well
Special Designation: Unknown
Parking
Driveway: Private
Garage Spaces: 2
Garage Type: Detached
Covered Parking Spaces: 12
Total Parking Spaces: 13.5
Fees
Tax Year: 2020
Tax Legal Description: Con 11 Pt Lot 6 Rp 57R1849 Part 1
Taxes: $3,516
Highlights
Feature: Lake/Pond
Feature: Wooded/Treed
Land
Cross Street: Country Rd 46 / Quak
Municipality District: Kawartha Lakes
Fronting On: North
Pool: None
Sewer: Septic
Lot Depth: 360 Feet
Lot Frontage: 240 Feet
Lot Irregularities: 1.98 Acres
Acres: .50-1.99
Additional Media
- Virtual Tour: https://my.matterport.com/show/?m=AB1Pjg9WE8E&mls=1
Rooms
Room details for 351 Quaker Road, Kawartha Lakes
| Type | Dimensions | Description |
|---|---|---|
| Living 2nd | 3.73 x 8.15 | Open Concept, W/O To Deck, Sliding Doors |
| Dining 2nd | 5.86 x 3.13 | Separate Rm, Window |
| Kitchen 2nd | 3.46 x 4.51 | Eat-In Kitchen, Family Size Kitchen |
| Breakfast 2nd | 2.81 x 4.51 | O/Looks Family, Window |
| Family 2nd | 3.57 x 3.52 | Window |
| Br 2nd | 3.54 x 4.18 | Window |
| 2nd Br 2nd | 4.95 x 3.90 | Double Closet, Window |
| 3rd Br 2nd | 2.90 x 3.77 | Closet, Window |
| Rec Main | 10.14 x 7.66 | Open Concept, Sunken Room, Fireplace |
| 4th Br Main | 3.74 x 3.70 | Double Closet |
| Sitting Main | 3.73 x 2.61 | Window |
| 5th Br Main | 4.84 x 3.69 | Closet, Window |

| XXXXXXXX | XXX XX, XXXX |
XXXX XXX XXXX |
$XXX,XXX |
| XXX XX, XXXX |
XXXXXX XXX XXXX |
$XXX,XXX |
| XXXXXXXX XXXX | XXX XX, XXXX | $639,000 XXX XXXX |
| XXXXXXXX XXXXXX | XXX XX, XXXX | $649,000 XXX XXXX |

Woodville Elementary School
Elementary: PublicLady Mackenzie Public School
Elementary: PublicDr George Hall Public School
Elementary: PublicSunderland Public School
Elementary: PublicMariposa Elementary School
Elementary: PublicMcCaskill's Mills Public School
Elementary: PublicSt. Thomas Aquinas Catholic Secondary School
Secondary: CatholicBrock High School
Secondary: PublicLindsay Collegiate and Vocational Institute
Secondary: PublicI E Weldon Secondary School
Secondary: PublicPort Perry High School
Secondary: PublicUxbridge Secondary School
Secondary: Public
