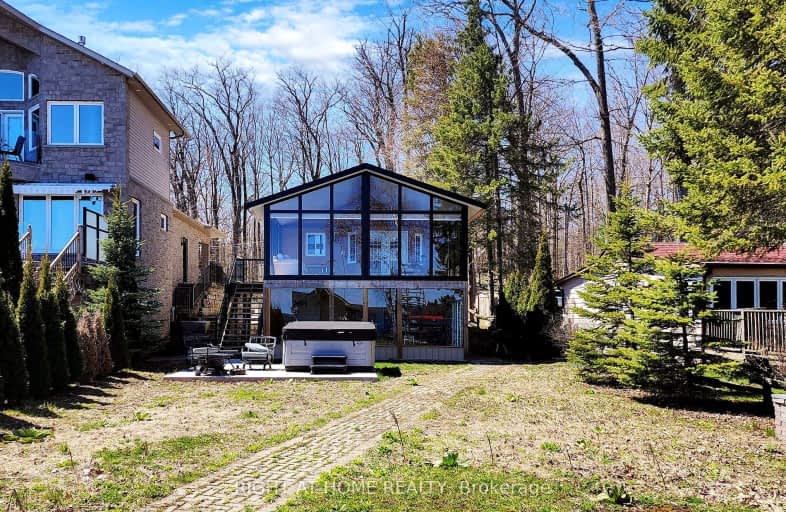Car-Dependent
- Almost all errands require a car.
2
/100
Somewhat Bikeable
- Most errands require a car.
26
/100

Buckhorn Public School
Elementary: Public
13.07 km
St. Luke Catholic Elementary School
Elementary: Catholic
15.94 km
Dunsford District Elementary School
Elementary: Public
12.62 km
St. Martin Catholic Elementary School
Elementary: Catholic
13.99 km
Bobcaygeon Public School
Elementary: Public
3.97 km
Chemong Public School
Elementary: Public
18.83 km
ÉSC Monseigneur-Jamot
Secondary: Catholic
27.85 km
Fenelon Falls Secondary School
Secondary: Public
17.52 km
Crestwood Secondary School
Secondary: Public
27.91 km
Adam Scott Collegiate and Vocational Institute
Secondary: Public
26.35 km
St. Peter Catholic Secondary School
Secondary: Catholic
27.10 km
I E Weldon Secondary School
Secondary: Public
23.53 km
-
Riverview Park
Bobcaygeon ON 1.63km -
Bobcaygeon Agriculture Park
Mansfield St, Bobcaygeon ON K0M 1A0 2.84km -
Garnet Graham Beach Park
Fenelon Falls ON K0M 1N0 17.79km
-
CIBC
93 Bolton St, Bobcaygeon ON K0M 1A0 2.8km -
BMO Bank of Montreal
75 Bolton St, Bobcaygeon ON K0M 1A0 2.9km -
CIBC
1024 Mississauga St, Curve Lake ON K0L 1R0 13.19km



