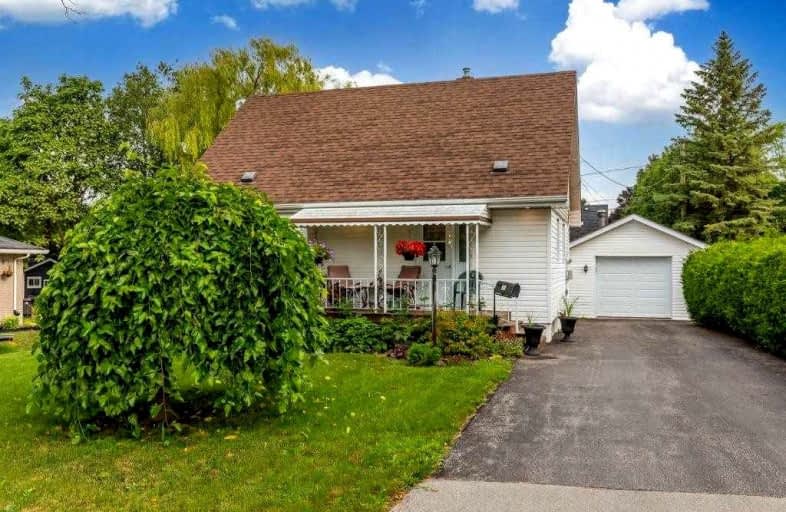Sold on Aug 22, 2022
Note: Property is not currently for sale or for rent.

-
Type: Detached
-
Style: 1 1/2 Storey
-
Size: 700 sqft
-
Lot Size: 58.01 x 120 Feet
-
Age: 51-99 years
-
Taxes: $3,035 per year
-
Days on Site: 10 Days
-
Added: Aug 12, 2022 (1 week on market)
-
Updated:
-
Last Checked: 2 months ago
-
MLS®#: X5729901
-
Listed By: Royale town and country realty inc., brokerage
Lovingly Cared For Home By The Same Family For Almost 60 Years! Cute As A Button Although Much Larger Than It Looks! Beautiful Curb Appeal That Continues Throughout The Property. An Amazing Great Room With A Gas Fireplace, Walk Out To A Large Deck And Rear Yard. 2 Bedrooms Upstairs, Living Room, Dining Room , Kitchen And Bathroom With The Great Room Complete The Main Floor. Recreation, Utility And Laundry Are Located In The Lower Level. This Lovely Property Is Completed With A Single Car Garage And A Paved Drive. Just A Great Family Home!
Extras
Inclusions: Existing Refrigerator, Stove, Dishwasher, Washer Dryer, Basement Fridge. Exclusions:All Personal Items. Any Other Furniture In The Home May Be Included. (Negoiable)
Property Details
Facts for 36 Kawartha Drive, Kawartha Lakes
Status
Days on Market: 10
Last Status: Sold
Sold Date: Aug 22, 2022
Closed Date: Sep 15, 2022
Expiry Date: Nov 12, 2022
Sold Price: $515,000
Unavailable Date: Aug 22, 2022
Input Date: Aug 12, 2022
Property
Status: Sale
Property Type: Detached
Style: 1 1/2 Storey
Size (sq ft): 700
Age: 51-99
Area: Kawartha Lakes
Community: Lindsay
Availability Date: Tbd
Assessment Amount: $229,000
Assessment Year: 2022
Inside
Bedrooms: 2
Bathrooms: 1
Kitchens: 1
Rooms: 6
Den/Family Room: Yes
Air Conditioning: Central Air
Fireplace: Yes
Laundry Level: Lower
Central Vacuum: Y
Washrooms: 1
Utilities
Electricity: Yes
Gas: Yes
Cable: Yes
Telephone: Yes
Building
Basement: Full
Basement 2: Part Fin
Heat Type: Forced Air
Heat Source: Gas
Exterior: Shingle
Exterior: Vinyl Siding
Elevator: N
UFFI: No
Water Supply: Municipal
Special Designation: Unknown
Parking
Driveway: Pvt Double
Garage Spaces: 1
Garage Type: Detached
Covered Parking Spaces: 4
Total Parking Spaces: 5
Fees
Tax Year: 2022
Tax Legal Description: Lt 58 Pl 285; S/T Tl34819; Kawartha Lakes
Taxes: $3,035
Highlights
Feature: Golf
Feature: Hospital
Feature: Library
Feature: Place Of Worship
Feature: Public Transit
Feature: Rec Centre
Land
Cross Street: Hwy 36/ Kawartha Dri
Municipality District: Kawartha Lakes
Fronting On: North
Parcel Number: 632300181
Pool: None
Sewer: Sewers
Lot Depth: 120 Feet
Lot Frontage: 58.01 Feet
Lot Irregularities: 58.76 Ft X 111.08 Ft
Acres: < .50
Zoning: Residential One
Waterfront: None
Additional Media
- Virtual Tour: https://youtu.be/L0jye41H6oY
Rooms
Room details for 36 Kawartha Drive, Kawartha Lakes
| Type | Dimensions | Description |
|---|---|---|
| Foyer Main | 1.24 x 1.93 | |
| Kitchen Main | 4.24 x 2.84 | Eat-In Kitchen |
| Living Main | 3.99 x 5.13 | |
| Dining Main | 3.48 x 4.04 | |
| Bathroom Main | 1.47 x 2.67 | 4 Pc Bath |
| Family Main | 7.39 x 3.91 | |
| Prim Bdrm 2nd | 2.97 x 3.91 | |
| Br 2nd | 3.81 x 3.07 | |
| Rec Lower | 6.63 x 4.98 | |
| Utility Lower | 7.11 x 2.97 | Combined W/Laundry, Laundry Sink |
| Other Lower | 1.14 x 1.42 |

| XXXXXXXX | XXX XX, XXXX |
XXXX XXX XXXX |
$XXX,XXX |
| XXX XX, XXXX |
XXXXXX XXX XXXX |
$XXX,XXX |
| XXXXXXXX XXXX | XXX XX, XXXX | $515,000 XXX XXXX |
| XXXXXXXX XXXXXX | XXX XX, XXXX | $519,000 XXX XXXX |

École élémentaire publique L'Héritage
Elementary: PublicChar-Lan Intermediate School
Elementary: PublicSt Peter's School
Elementary: CatholicHoly Trinity Catholic Elementary School
Elementary: CatholicÉcole élémentaire catholique de l'Ange-Gardien
Elementary: CatholicWilliamstown Public School
Elementary: PublicÉcole secondaire publique L'Héritage
Secondary: PublicCharlottenburgh and Lancaster District High School
Secondary: PublicSt Lawrence Secondary School
Secondary: PublicÉcole secondaire catholique La Citadelle
Secondary: CatholicHoly Trinity Catholic Secondary School
Secondary: CatholicCornwall Collegiate and Vocational School
Secondary: Public
