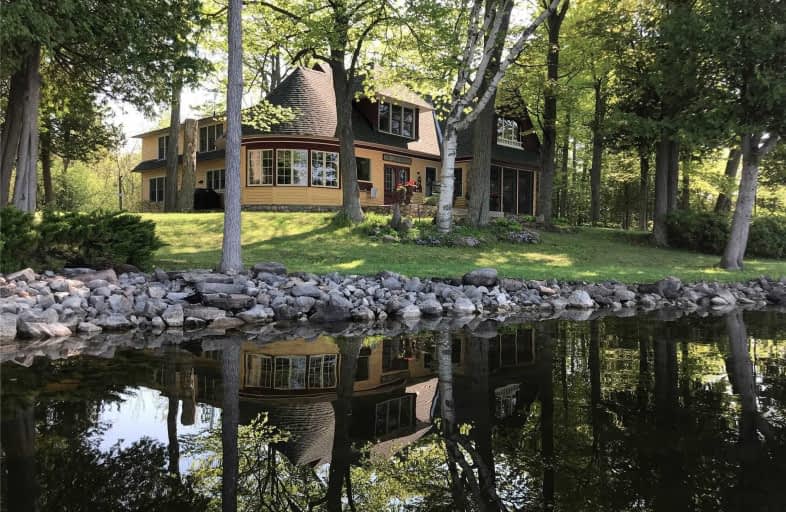Sold on Jul 20, 2020
Note: Property is not currently for sale or for rent.

-
Type: Detached
-
Style: 2-Storey
-
Size: 3500 sqft
-
Lot Size: 445 x 1.76 Feet
-
Age: 100+ years
-
Taxes: $6,334 per year
-
Days on Site: 4 Days
-
Added: Jul 16, 2020 (4 days on market)
-
Updated:
-
Last Checked: 3 weeks ago
-
MLS®#: X4835753
-
Listed By: Sage real estate limited, brokerage
Sitting On The North Shore Of Pigeon Lake Facing South, East And West For The Best Sunsets. Restored And Renovated Classic Family Cottage, Now A Year- Round Home On Just Under 2 Acres, 8 Bedrooms, 9 Baths In Two Buildings. Double-Car Garage With Three Workshops. Wood Shed, Garden Shed, Play House. 445 Feet Of Clean And Clear Shoreline. A Private Inlet For Fishing Or Storing Your Small Watercraft. Lakeside Deck And Dock. Expansive Views.
Extras
Unique Old-World Charm With Modern Conveniences. Stone Fireplace, Woodstove, Propane Stove, Heated Floors And Boiler System. Traditional Cottage Screen Porch, Sleeping Porch Off One Of The Suites.
Property Details
Facts for 360 Mill Line Road, Kawartha Lakes
Status
Days on Market: 4
Last Status: Sold
Sold Date: Jul 20, 2020
Closed Date: Sep 30, 2020
Expiry Date: Nov 30, 2020
Sold Price: $2,195,000
Unavailable Date: Jul 20, 2020
Input Date: Jul 17, 2020
Prior LSC: Listing with no contract changes
Property
Status: Sale
Property Type: Detached
Style: 2-Storey
Size (sq ft): 3500
Age: 100+
Area: Kawartha Lakes
Community: Bobcaygeon
Availability Date: 60-90 Days
Inside
Bedrooms: 5
Bedrooms Plus: 3
Bathrooms: 9
Kitchens: 1
Kitchens Plus: 1
Rooms: 5
Den/Family Room: No
Air Conditioning: None
Fireplace: Yes
Laundry Level: Main
Central Vacuum: N
Washrooms: 9
Utilities
Electricity: Yes
Gas: No
Cable: No
Telephone: Yes
Building
Basement: Crawl Space
Basement 2: Part Bsmt
Heat Type: Radiant
Heat Source: Propane
Exterior: Stone
Exterior: Wood
Elevator: N
UFFI: No
Water Supply Type: Drilled Well
Water Supply: Well
Special Designation: Unknown
Other Structures: Garden Shed
Other Structures: Workshop
Parking
Driveway: Private
Garage Spaces: 2
Garage Type: Detached
Covered Parking Spaces: 10
Total Parking Spaces: 12
Fees
Tax Year: 2019
Tax Legal Description: Pt Lt 17 Con 17 Harvey As In R681131;Trent Lakes
Taxes: $6,334
Highlights
Feature: Lake/Pond
Feature: Level
Feature: Marina
Feature: Waterfront
Feature: Wooded/Treed
Land
Cross Street: Cty Rd 36 N To Mill
Municipality District: Kawartha Lakes
Fronting On: West
Parcel Number: 283520429
Pool: None
Sewer: Septic
Lot Depth: 1.76 Feet
Lot Frontage: 445 Feet
Lot Irregularities: 445 Ft X 1.76 Acres
Acres: .50-1.99
Zoning: Res
Waterfront: Direct
Water Body Name: Pigeon
Water Body Type: Lake
Water Frontage: 135.63
Access To Property: Yr Rnd Municpal Rd
Easements Restrictions: Easement
Easements Restrictions: Encroachment
Water Features: Dock
Water Features: Trent System
Shoreline: Clean
Shoreline: Mixed
Shoreline Allowance: None
Shoreline Exposure: Sw
Rural Services: Electrical
Rural Services: Internet High Spd
Rural Services: Telephone
Waterfront Accessory: Bunkie
Additional Media
- Virtual Tour: https://unbranded.youriguide.com/360_mill_line_rd_bobcaygeon_on
Rooms
Room details for 360 Mill Line Road, Kawartha Lakes
| Type | Dimensions | Description |
|---|---|---|
| Living Main | 5.88 x 6.12 | Fireplace, W/O To Deck, Wood Floor |
| Dining Main | 5.76 x 4.60 | Overlook Water, Wood Floor, Gas Fireplace |
| Kitchen Main | 5.48 x 4.08 | Double Sink, Hardwood Floor, Stainless Steel Appl |
| Den Main | 4.02 x 4.93 | Heated Floor, Hardwood Floor, Wood Stove |
| Office Main | 2.77 x 2.95 | Heated Floor, Hardwood Floor, B/I Bookcase |
| Sunroom Main | 3.68 x 5.52 | Overlook Water, Wood Floor |
| Master Main | 5.27 x 4.29 | W/O To Sunroom, Ensuite Bath, W/I Closet |
| Br 2nd | 5.42 x 5.62 | Ensuite Bath, Wood Floor |
| Br 2nd | 3.41 x 3.50 | Wood Floor |
| Br 2nd | 3.44 x 5.79 | Ensuite Bath, Wood Floor |
| Br 2nd | 5.39 x 3.07 | Ensuite Bath, Wood Floor |
| Office 2nd | 3.38 x 2.13 | B/I Bookcase, Wood Floor |
| XXXXXXXX | XXX XX, XXXX |
XXXX XXX XXXX |
$X,XXX,XXX |
| XXX XX, XXXX |
XXXXXX XXX XXXX |
$X,XXX,XXX | |
| XXXXXXXX | XXX XX, XXXX |
XXXXXXXX XXX XXXX |
|
| XXX XX, XXXX |
XXXXXX XXX XXXX |
$X,XXX,XXX | |
| XXXXXXXX | XXX XX, XXXX |
XXXXXXX XXX XXXX |
|
| XXX XX, XXXX |
XXXXXX XXX XXXX |
$X,XXX,XXX | |
| XXXXXXXX | XXX XX, XXXX |
XXXXXXX XXX XXXX |
|
| XXX XX, XXXX |
XXXXXX XXX XXXX |
$X,XXX,XXX |
| XXXXXXXX XXXX | XXX XX, XXXX | $2,195,000 XXX XXXX |
| XXXXXXXX XXXXXX | XXX XX, XXXX | $2,195,000 XXX XXXX |
| XXXXXXXX XXXXXXXX | XXX XX, XXXX | XXX XXXX |
| XXXXXXXX XXXXXX | XXX XX, XXXX | $2,175,000 XXX XXXX |
| XXXXXXXX XXXXXXX | XXX XX, XXXX | XXX XXXX |
| XXXXXXXX XXXXXX | XXX XX, XXXX | $2,399,000 XXX XXXX |
| XXXXXXXX XXXXXXX | XXX XX, XXXX | XXX XXXX |
| XXXXXXXX XXXXXX | XXX XX, XXXX | $2,599,000 XXX XXXX |

Buckhorn Public School
Elementary: PublicSt. Luke Catholic Elementary School
Elementary: CatholicDunsford District Elementary School
Elementary: PublicSt. Martin Catholic Elementary School
Elementary: CatholicBobcaygeon Public School
Elementary: PublicLangton Public School
Elementary: PublicFenelon Falls Secondary School
Secondary: PublicCrestwood Secondary School
Secondary: PublicAdam Scott Collegiate and Vocational Institute
Secondary: PublicThomas A Stewart Secondary School
Secondary: PublicSt. Peter Catholic Secondary School
Secondary: CatholicI E Weldon Secondary School
Secondary: Public

