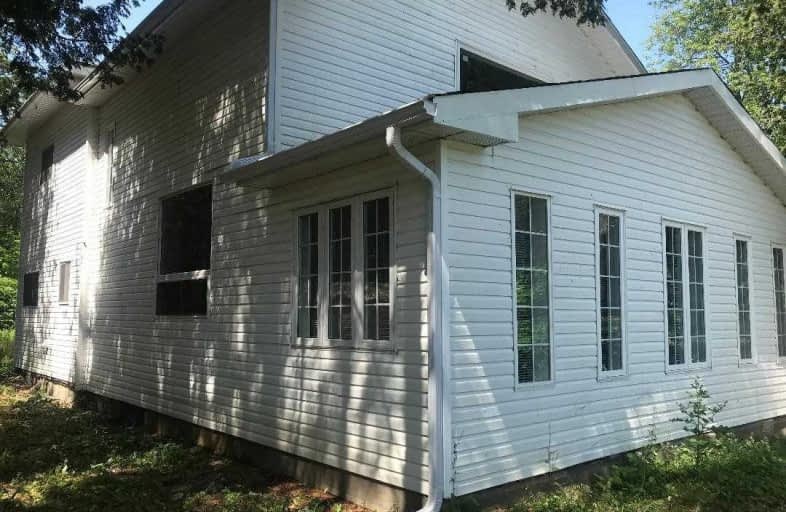Sold on Aug 09, 2019
Note: Property is not currently for sale or for rent.

-
Type: Detached
-
Style: Bungaloft
-
Lot Size: 300 x 300 Feet
-
Age: No Data
-
Taxes: $1,598 per year
-
Days on Site: 15 Days
-
Added: Sep 07, 2019 (2 weeks on market)
-
Updated:
-
Last Checked: 3 months ago
-
MLS®#: X4529334
-
Listed By: Right at home realty inc., brokerage
Welcome To 2 Acres Of Privacy At The Edge Of Protected Land This 3 Bedroom Bungaloft Features Gorgeous Open Concept Kitchen, 16 Ft Cathedral Ceilings, Large Dining Area To Seat All Your Guests. Garden Shed. Upper Bedrooms Feature Juliet Balconies And Share A 2 Pc Washroom. Completed Renovated, Like Buying New.
Extras
Include All Light Fixtures, Window Coverings, Fridge (As Is), Stove, Otr Microwave, Washer & Dryer, Garden Shed.
Property Details
Facts for 3679 Victoria Road, Kawartha Lakes
Status
Days on Market: 15
Last Status: Sold
Sold Date: Aug 09, 2019
Closed Date: Aug 30, 2019
Expiry Date: Jul 31, 2020
Sold Price: $325,000
Unavailable Date: Aug 09, 2019
Input Date: Jul 25, 2019
Property
Status: Sale
Property Type: Detached
Style: Bungaloft
Area: Kawartha Lakes
Community: Kirkfield
Inside
Bedrooms: 3
Bathrooms: 2
Kitchens: 1
Rooms: 7
Den/Family Room: No
Air Conditioning: None
Fireplace: No
Washrooms: 2
Building
Basement: Half
Basement 2: Unfinished
Heat Type: Baseboard
Heat Source: Electric
Exterior: Vinyl Siding
Water Supply: Well
Special Designation: Unknown
Parking
Driveway: Private
Garage Type: None
Covered Parking Spaces: 10
Total Parking Spaces: 10
Fees
Tax Year: 2019
Tax Legal Description: Pt Lt 1 Con 3 Dalton As In R406888; Kawartha Lakes
Taxes: $1,598
Land
Cross Street: Monck Rd & Victoria
Municipality District: Kawartha Lakes
Fronting On: West
Pool: None
Sewer: Septic
Lot Depth: 300 Feet
Lot Frontage: 300 Feet
Rooms
Room details for 3679 Victoria Road, Kawartha Lakes
| Type | Dimensions | Description |
|---|---|---|
| Kitchen Main | 4.69 x 3.17 | Laminate, Centre Island, Stainless Steel Appl |
| Living Main | 4.70 x 4.11 | Laminate, Cathedral Ceiling, Ceiling Fan |
| Dining Main | 4.32 x 2.34 | Tile Floor, Pot Lights, Window |
| Sitting Main | 2.62 x 2.34 | Tile Floor, Pot Lights, Double Doors |
| Br Main | 2.60 x 2.90 | Laminate, Ceiling Fan, Closet |
| 2nd Br 2nd | 4.30 x 2.83 | Laminate, Ceiling Fan, Juliette Balcony |
| 3rd Br 2nd | 4.30 x 2.78 | Laminate, Ceiling Fan, Juliette Balcony |
| XXXXXXXX | XXX XX, XXXX |
XXXX XXX XXXX |
$XXX,XXX |
| XXX XX, XXXX |
XXXXXX XXX XXXX |
$XXX,XXX |
| XXXXXXXX XXXX | XXX XX, XXXX | $325,000 XXX XXXX |
| XXXXXXXX XXXXXX | XXX XX, XXXX | $339,900 XXX XXXX |

Foley Catholic School
Elementary: CatholicBrechin Public School
Elementary: PublicRidgewood Public School
Elementary: PublicRama Central Public School
Elementary: PublicUptergrove Public School
Elementary: PublicLady Mackenzie Public School
Elementary: PublicOrillia Campus
Secondary: PublicSt Dominic Catholic Secondary School
Secondary: CatholicGravenhurst High School
Secondary: PublicBrock High School
Secondary: PublicFenelon Falls Secondary School
Secondary: PublicTrillium Lakelands' AETC's
Secondary: Public

