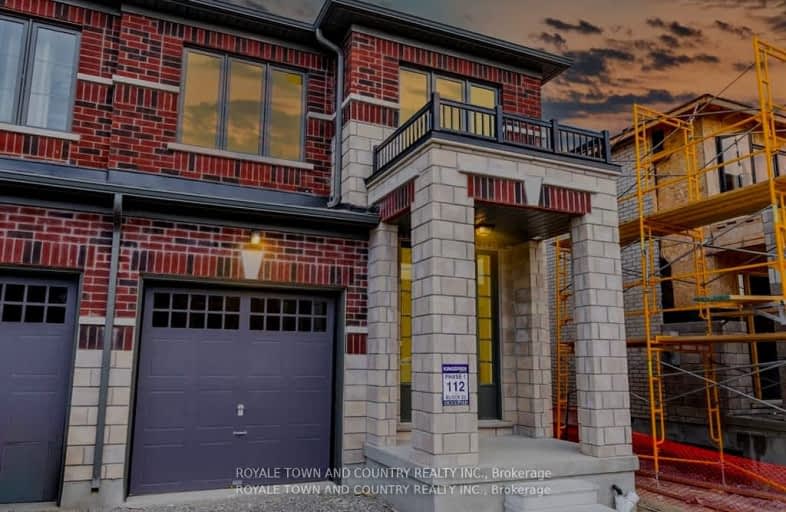Sold on Jan 11, 2024
Note: Property is not currently for sale or for rent.

-
Type: Att/Row/Twnhouse
-
Style: 2-Storey
-
Size: 2000 sqft
-
Lot Size: 26 x 108 Feet
-
Age: New
-
Days on Site: 73 Days
-
Added: Oct 30, 2023 (2 months on market)
-
Updated:
-
Last Checked: 1 month ago
-
MLS®#: X7257804
-
Listed By: Royale town and country realty inc.
Introducing a brand-new, never-lived-in 4-bedroom, 2.5-bathroom home in one of Lindsay's most sought-after neighborhoods! This over 2000 sqft property offers modern elegance and open-concept living at its finest. The home features a spacious open-concept design, connecting the living, dining, and kitchen areas, perfect for entertaining and family gatherings. The kitchen boasts stainless steel appliances and sleek finishes for both functionality and style. Upstairs, you'll find a luxurious master suite with a private ensuite bathroom and walk-in closet, along with three additional spacious bedrooms. Added convenience comes from having laundry facilities on the second level. Located in Lindsay's newest and most desirable area, this home offers easy access to schools, parks, shopping, and dining. Don't miss the chance to make this pristine, never-lived-in residence your own. Schedule a showing today and experience modern living at its best!
Property Details
Facts for 37 Keenan Street, Kawartha Lakes
Status
Days on Market: 73
Last Status: Sold
Sold Date: Jan 11, 2024
Closed Date: Feb 23, 2024
Expiry Date: Mar 07, 2024
Sold Price: $630,000
Unavailable Date: Jan 11, 2024
Input Date: Oct 30, 2023
Property
Status: Sale
Property Type: Att/Row/Twnhouse
Style: 2-Storey
Size (sq ft): 2000
Age: New
Area: Kawartha Lakes
Community: Lindsay
Availability Date: Flexible
Inside
Bedrooms: 4
Bathrooms: 3
Kitchens: 1
Den/Family Room: No
Air Conditioning: Central Air
Fireplace: No
Laundry Level: Upper
Central Vacuum: N
Washrooms: 3
Utilities
Electricity: Yes
Gas: Yes
Telephone: Available
Building
Basement: Unfinished
Heat Type: Forced Air
Heat Source: Gas
Exterior: Brick
Elevator: N
UFFI: No
Water Supply: Municipal
Special Designation: Unknown
Parking
Driveway: Lane
Garage Spaces: 1
Garage Type: Built-In
Covered Parking Spaces: 2
Total Parking Spaces: 3
Fees
Tax Year: 2023
Tax Legal Description: PART OF BLOCK 82, PLAN 57M812; DESIGNATED*
Highlights
Feature: Arts Centre
Feature: Golf
Feature: Library
Feature: Park
Feature: Place Of Worship
Feature: Public Transit
Land
Cross Street: Colbourne Street W/
Municipality District: Kawartha Lakes
Fronting On: West
Parcel Number: 632040932
Pool: None
Sewer: Sewers
Lot Depth: 108 Feet
Lot Frontage: 26 Feet
Acres: < .50
Zoning: R
Waterfront: None
Additional Media
- Virtual Tour: https://my.matterport.com/show/?m=RvZnezFtAWY
Rooms
Room details for 37 Keenan Street, Kawartha Lakes
| Type | Dimensions | Description |
|---|---|---|
| Bathroom Main | 1.78 x 1.68 | 2 Pc Bath |
| Kitchen Main | 2.74 x 5.74 | |
| Dining Main | 2.16 x 5.74 | |
| Living Main | 3.30 x 5.74 | Walk-Out |
| Br 2nd | 3.20 x 2.72 | |
| 2nd Br 2nd | 3.73 x 3.17 | W/I Closet |
| Bathroom 2nd | 2.26 x 1.50 | 4 Pc Bath |
| Prim Bdrm 2nd | 7.16 x 3.86 | W/I Closet, 5 Pc Ensuite |
| Bathroom 2nd | 4.50 x 1.75 | 5 Pc Ensuite, Double Sink |
| 4th Br 2nd | 3.05 x 2.74 | |
| Utility Lower | 6.45 x 2.39 | |
| Other Lower | 10.13 x 5.82 |

| XXXXXXXX | XXX XX, XXXX |
XXXXXX XXX XXXX |
$XXX,XXX |
| XXXXXXXX | XXX XX, XXXX |
XXXXXXX XXX XXXX |
|
| XXX XX, XXXX |
XXXXXX XXX XXXX |
$XXX,XXX |
| XXXXXXXX XXXXXX | XXX XX, XXXX | $669,000 XXX XXXX |
| XXXXXXXX XXXXXXX | XXX XX, XXXX | XXX XXXX |
| XXXXXXXX XXXXXX | XXX XX, XXXX | $669,000 XXX XXXX |
Car-Dependent
- Almost all errands require a car.

École élémentaire publique L'Héritage
Elementary: PublicChar-Lan Intermediate School
Elementary: PublicSt Peter's School
Elementary: CatholicHoly Trinity Catholic Elementary School
Elementary: CatholicÉcole élémentaire catholique de l'Ange-Gardien
Elementary: CatholicWilliamstown Public School
Elementary: PublicÉcole secondaire publique L'Héritage
Secondary: PublicCharlottenburgh and Lancaster District High School
Secondary: PublicSt Lawrence Secondary School
Secondary: PublicÉcole secondaire catholique La Citadelle
Secondary: CatholicHoly Trinity Catholic Secondary School
Secondary: CatholicCornwall Collegiate and Vocational School
Secondary: Public
