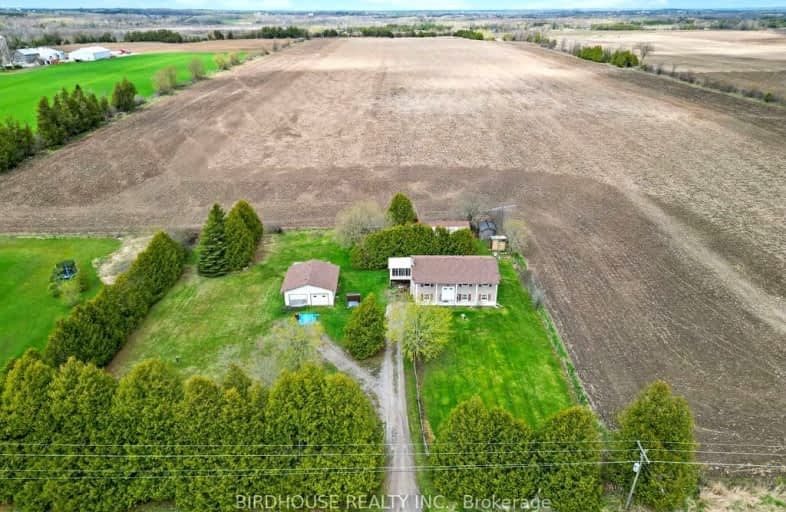Car-Dependent
- Almost all errands require a car.
0
/100
Somewhat Bikeable
- Most errands require a car.
27
/100

St. Mary Catholic Elementary School
Elementary: Catholic
9.07 km
King Albert Public School
Elementary: Public
9.66 km
St. Luke Catholic Elementary School
Elementary: Catholic
7.42 km
Queen Victoria Public School
Elementary: Public
8.82 km
Jack Callaghan Public School
Elementary: Public
9.08 km
Dunsford District Elementary School
Elementary: Public
4.08 km
ÉSC Monseigneur-Jamot
Secondary: Catholic
26.35 km
St. Thomas Aquinas Catholic Secondary School
Secondary: Catholic
11.53 km
Fenelon Falls Secondary School
Secondary: Public
14.99 km
Crestwood Secondary School
Secondary: Public
25.63 km
Lindsay Collegiate and Vocational Institute
Secondary: Public
10.10 km
I E Weldon Secondary School
Secondary: Public
7.84 km
-
Old Mill Park
16 Kent St W, Lindsay ON K9V 2Y1 9.04km -
Northlin Park
Lindsay ON 9.45km -
Elgin Park
Lindsay ON 9.82km
-
Scotiabank
17 Lindsay St S, Lindsay ON K9V 2L7 9.28km -
CIBC
66 Kent St W, Lindsay ON K9V 2Y2 9.34km -
TD Bank Financial Group
81 Kent St W, Lindsay ON K9V 2Y3 9.36km



