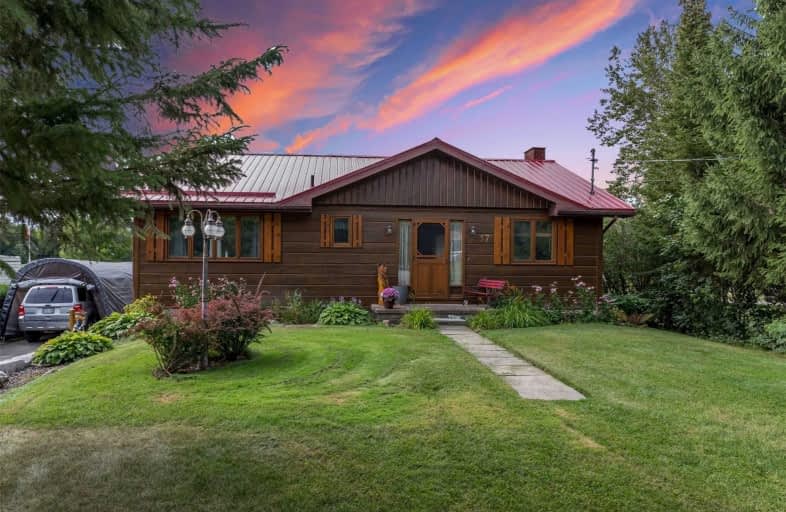Sold on May 18, 2020
Note: Property is not currently for sale or for rent.

-
Type: Detached
-
Style: Bungalow
-
Lot Size: 81.99 x 136 Feet
-
Age: No Data
-
Taxes: $2,699 per year
-
Days on Site: 56 Days
-
Added: Mar 23, 2020 (1 month on market)
-
Updated:
-
Last Checked: 2 months ago
-
MLS®#: X4729150
-
Listed By: Re/max all-stars realty inc., brokerage
Adorable Waterfront Home On Pigeon Lake Has 3 Bedrooms, 2 Bathrooms, Open Concept Living/Dining/Kitchen With All Views Pointing To The Lake. Kitchen Features Cambria Quartz Counters & Main Floor Laundry. Walk Out From The Dining & Enjoy Your Morning Coffee On The Back Deck. Walkout Basement Is Unspoiled & Ready For Your Finishing Touches, With High Ceilings & Plenty Of Room & Storage. Property Has Been Well Landscaped With Armour Stone Driveway Retaining Wall
Extras
**Attc'd Covid-19 Questionnaire Must Be Completed & Emailed To Trish@Trishtodd.Com Before Showings Will Be Conf'd.
Property Details
Facts for 37 Marilyn Crescent, Kawartha Lakes
Status
Days on Market: 56
Last Status: Sold
Sold Date: May 18, 2020
Closed Date: Jun 15, 2020
Expiry Date: Jun 30, 2020
Sold Price: $450,000
Unavailable Date: May 18, 2020
Input Date: Mar 23, 2020
Property
Status: Sale
Property Type: Detached
Style: Bungalow
Area: Kawartha Lakes
Community: Rural Emily
Availability Date: Immediate
Assessment Amount: $335,000
Assessment Year: 2020
Inside
Bedrooms: 3
Bathrooms: 2
Kitchens: 1
Rooms: 6
Den/Family Room: No
Air Conditioning: Central Air
Fireplace: Yes
Laundry Level: Main
Washrooms: 2
Utilities
Electricity: Yes
Gas: No
Cable: No
Telephone: No
Building
Basement: Unfinished
Basement 2: W/O
Heat Type: Forced Air
Heat Source: Propane
Exterior: Log
Exterior: Wood
Elevator: N
UFFI: No
Energy Certificate: N
Green Verification Status: N
Water Supply: Municipal
Special Designation: Unknown
Other Structures: Garden Shed
Retirement: N
Parking
Driveway: Private
Garage Type: None
Covered Parking Spaces: 4
Total Parking Spaces: 4
Fees
Tax Year: 2019
Tax Legal Description: Lt 23 Pl 466; Kawartha Lakes
Taxes: $2,699
Highlights
Feature: Lake Access
Feature: Waterfront
Land
Cross Street: Cardinal/Boundary
Municipality District: Kawartha Lakes
Fronting On: South
Parcel Number: 63252044
Pool: None
Sewer: Septic
Lot Depth: 136 Feet
Lot Frontage: 81.99 Feet
Acres: < .50
Zoning: Rural Res
Waterfront: Direct
Water Body Name: Pigeon
Water Body Type: Lake
Water Frontage: 75
Water Features: Trent System
Shoreline: Natural
Additional Media
- Virtual Tour: https://vimeo.com/399314562
Rooms
Room details for 37 Marilyn Crescent, Kawartha Lakes
| Type | Dimensions | Description |
|---|---|---|
| Living Main | 5.79 x 5.66 | |
| Kitchen Main | 4.51 x 2.51 | |
| Master Main | 4.14 x 3.09 | |
| Br Main | 3.43 x 2.54 | |
| Br Main | 2.35 x 3.09 | |
| Bathroom Main | - | 2 Pc Bath |
| Bathroom Main | - | 3 Pc Bath |
| Rec Lower | 10.05 x 9.10 | |
| Foyer Main | 3.20 x 1.92 |

| XXXXXXXX | XXX XX, XXXX |
XXXX XXX XXXX |
$XXX,XXX |
| XXX XX, XXXX |
XXXXXX XXX XXXX |
$XXX,XXX | |
| XXXXXXXX | XXX XX, XXXX |
XXXXXXX XXX XXXX |
|
| XXX XX, XXXX |
XXXXXX XXX XXXX |
$XXX,XXX | |
| XXXXXXXX | XXX XX, XXXX |
XXXXXXXX XXX XXXX |
|
| XXX XX, XXXX |
XXXXXX XXX XXXX |
$XXX,XXX |
| XXXXXXXX XXXX | XXX XX, XXXX | $450,000 XXX XXXX |
| XXXXXXXX XXXXXX | XXX XX, XXXX | $495,000 XXX XXXX |
| XXXXXXXX XXXXXXX | XXX XX, XXXX | XXX XXXX |
| XXXXXXXX XXXXXX | XXX XX, XXXX | $495,900 XXX XXXX |
| XXXXXXXX XXXXXXXX | XXX XX, XXXX | XXX XXXX |
| XXXXXXXX XXXXXX | XXX XX, XXXX | $529,900 XXX XXXX |

St. Luke Catholic Elementary School
Elementary: CatholicScott Young Public School
Elementary: PublicLady Eaton Elementary School
Elementary: PublicSt. Martin Catholic Elementary School
Elementary: CatholicBobcaygeon Public School
Elementary: PublicChemong Public School
Elementary: PublicÉSC Monseigneur-Jamot
Secondary: CatholicPeterborough Collegiate and Vocational School
Secondary: PublicHoly Cross Catholic Secondary School
Secondary: CatholicCrestwood Secondary School
Secondary: PublicAdam Scott Collegiate and Vocational Institute
Secondary: PublicSt. Peter Catholic Secondary School
Secondary: Catholic
