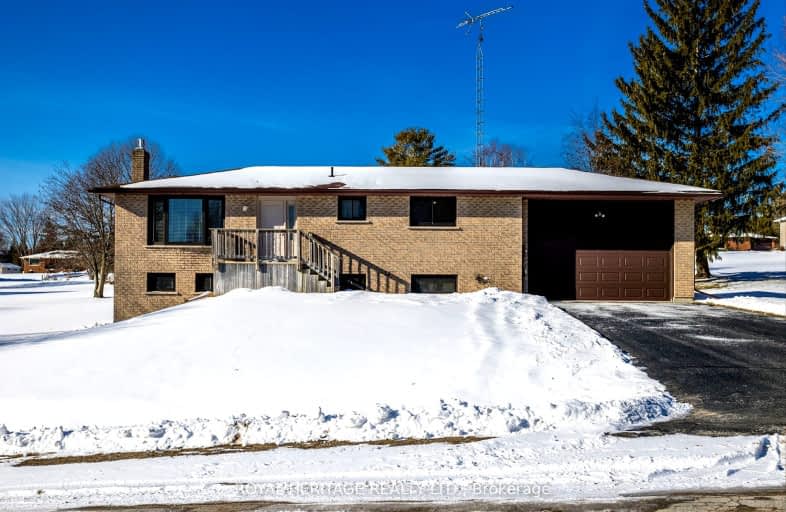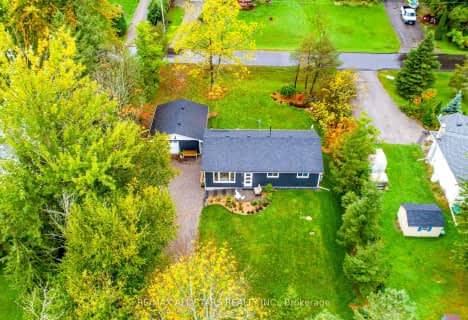Car-Dependent
- Almost all errands require a car.
3
/100
Somewhat Bikeable
- Almost all errands require a car.
24
/100

Buckhorn Public School
Elementary: Public
15.05 km
St. Luke Catholic Elementary School
Elementary: Catholic
11.68 km
Dunsford District Elementary School
Elementary: Public
10.58 km
St. Martin Catholic Elementary School
Elementary: Catholic
10.40 km
Bobcaygeon Public School
Elementary: Public
8.00 km
Chemong Public School
Elementary: Public
15.39 km
ÉSC Monseigneur-Jamot
Secondary: Catholic
23.89 km
Fenelon Falls Secondary School
Secondary: Public
18.51 km
Crestwood Secondary School
Secondary: Public
23.84 km
Adam Scott Collegiate and Vocational Institute
Secondary: Public
22.89 km
St. Peter Catholic Secondary School
Secondary: Catholic
23.35 km
I E Weldon Secondary School
Secondary: Public
20.43 km
-
Riverview Park
Bobcaygeon ON 5.95km -
Bobcaygeon Agriculture Park
Mansfield St, Bobcaygeon ON K0M 1A0 6.66km -
Chemong Park Lookout, Bridgenorth
Hatton Ave, Bridgenorth ON 15.22km
-
CIBC
93 Bolton St, Bobcaygeon ON K0M 1A0 6.78km -
BMO Bank of Montreal
75 Bolton St, Bobcaygeon ON K0M 1A0 6.87km -
BMO Bank of Montreal
1024 Mississauga St, Curve Lake ON K0L 1R0 12.1km



