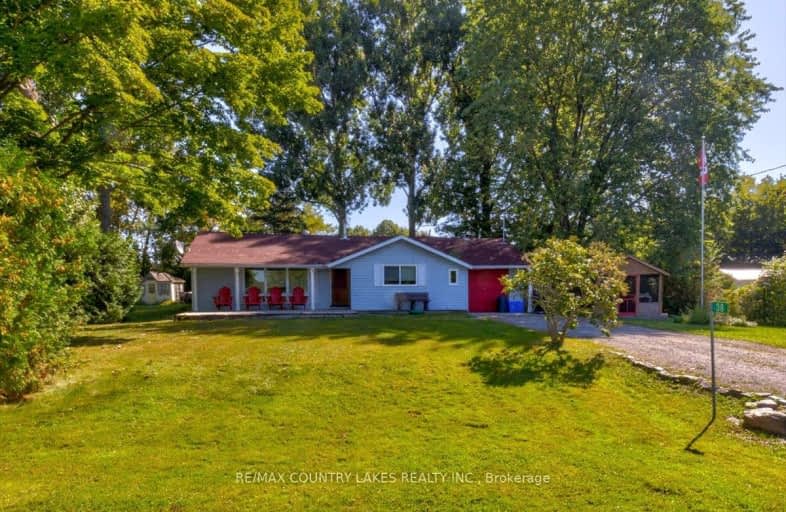Car-Dependent
- Almost all errands require a car.
Somewhat Bikeable
- Most errands require a car.

Foley Catholic School
Elementary: CatholicHoly Family Catholic School
Elementary: CatholicThorah Central Public School
Elementary: PublicBeaverton Public School
Elementary: PublicBrechin Public School
Elementary: PublicLady Mackenzie Public School
Elementary: PublicOrillia Campus
Secondary: PublicBrock High School
Secondary: PublicFenelon Falls Secondary School
Secondary: PublicLindsay Collegiate and Vocational Institute
Secondary: PublicPatrick Fogarty Secondary School
Secondary: CatholicTwin Lakes Secondary School
Secondary: Public-
Keggers On The Water
87 Laguna Parkway, Brechin, ON L0K 1B0 12.21km -
Tar'd N Feather'd
378 Bay Street, Beaverton, ON L0K 1A0 17.32km -
The Pattie House
6673 Ontario Highway 35, Kawartha Lakes, ON K0M 1K0 22.55km
-
Becky Jo's Vovo Fried Dough
1024 Portage Road, Suite 101, Kirkfield, ON K0M 2B0 5.56km -
Tim Hortons
2234 Hwy #12, Brechin, ON L0K 1B0 10.22km -
McDonald's
B4 Beaver Avenue, Beaverton, ON L0K 1A0 16.58km
-
Crunch Fitness
26 West Street N, Orillia, ON L3V 5B8 29.66km -
Anytime Fitness
3275 Monarch Drive, Unit 7, Orillia, ON L3V 7W7 32km -
Nourish Yoga & Wellness Studio
Orillia, ON L3V 5A9 29.45km
-
Fisher's Your Independent Grocer
30 Beaver Avenue, Beaverton, ON L0K 1A0 16.39km -
Coby Pharmacy
6662 Ontario 35, Coboconk, ON K0M 1K0 22.56km -
Shoppers Drug Mart
55 Front Street, Orillia, ON L3V 4R0 29.4km
-
Eugenia’s Kitchen
1328 Portage Road, Kirkfield, ON K0M 2B0 8.24km -
Uncle Tom's Kitchen
2279 Highway 12, Brechin, ON L0K 1B0 10.18km -
Uncle Tom's Kitchen
2279 ON-12, Brechin, ON L0K 1B0 9.12km
-
Orillia Square Mall
1029 Brodie Drive, Severn, ON L3V 6H4 31.38km -
Lindsay Square Mall
401 Kent Street W, Lindsay, ON K9V 4Z1 33.28km -
Kawartha Lakes Centre
363 Kent Street W, Lindsay, ON K9V 2Z7 33.4km
-
Fisher's Your Independent Grocer
30 Beaver Avenue, Beaverton, ON L0K 1A0 16.39km -
Metro
70 Front Street N, Orillia, ON L3V 4R8 29.38km -
Canoe Fresh Food Market
3384 Muskoka Street, Washago, ON L0K 2B0 30.38km
-
Coulsons General Store & Farm Supply
RR 2, Oro Station, ON L0L 2E0 37.85km -
LCBO
534 Bayfield Street, Barrie, ON L4M 5A2 55.22km -
Dial a Bottle
Barrie, ON L4N 9A9 56.24km
-
Hope River General Store
28775 Trans-Canada Highway, Hope, BC V0X 1L3 3217.52km -
Oakwoods Auto Centre
605 Highway 7, Kawartha Lakes, ON K0M 2M0 28.8km -
Sunshine Superwash
184 Front Street S, Orillia, ON L3V 4K1 28.83km
-
Galaxy Cinemas Orillia
865 W Ridge Boulevard, Orillia, ON L3V 8B3 32.17km -
Century Theatre
141 Kent Street W, Lindsay, ON K9V 2Y5 34.12km -
Lindsay Drive In
229 Pigeon Lake Road, Lindsay, ON K9V 4R6 36.06km
-
Orillia Public Library
36 Mississaga Street W, Orillia, ON L3V 3A6 29.7km -
Innisfil Public Library
967 Innisfil Beach Road, Innisfil, ON L9S 1V3 48.39km -
Uxbridge Public Library
9 Toronto Street S, Uxbridge, ON L9P 1P3 51.19km
-
Soldiers' Memorial Hospital
170 Colborne Street W, Orillia, ON L3V 2Z3 29.97km -
Soldier's Memorial Hospital
170 Colborne Street W, Orillia, ON L3V 2Z3 29.97km -
Ross Memorial Hospital
10 Angeline Street N, Lindsay, ON K9V 4M8 33.49km
-
Beaverton Mill Gateway Park
Beaverton ON 17.25km -
McRae Point Provincial Park
McRae Park Rd, Ramara ON 22.2km -
Cannington Park
Cannington ON 24.15km
-
CIBC
2290 King St, Brechin ON L0K 1B0 16.92km -
TD Bank Financial Group
11 Beaver Ave, Beaverton ON L0K 1A0 16.37km -
RBC Royal Bank ATM
1415 Durham Rd 15, Beaverton ON L0A 1A0 16.53km


