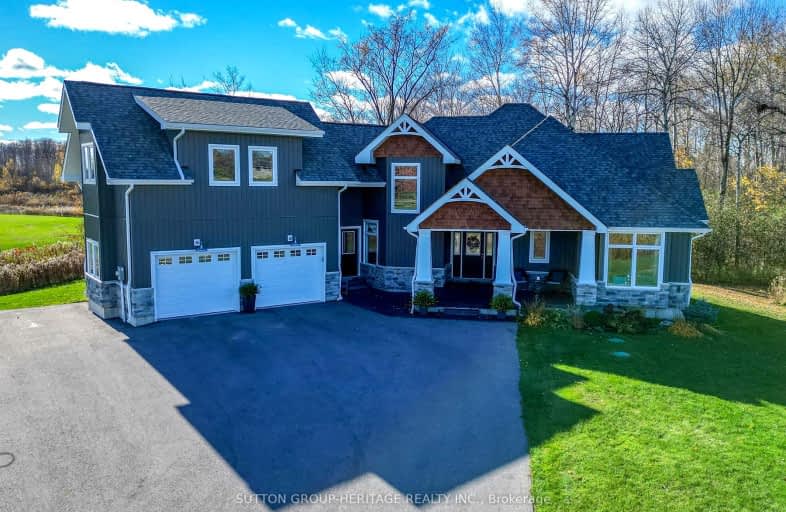Car-Dependent
- Almost all errands require a car.
Somewhat Bikeable
- Most errands require a car.

Fenelon Twp Public School
Elementary: PublicAlexandra Public School
Elementary: PublicQueen Victoria Public School
Elementary: PublicSt. John Paul II Catholic Elementary School
Elementary: CatholicCentral Senior School
Elementary: PublicParkview Public School
Elementary: PublicSt. Thomas Aquinas Catholic Secondary School
Secondary: CatholicBrock High School
Secondary: PublicFenelon Falls Secondary School
Secondary: PublicLindsay Collegiate and Vocational Institute
Secondary: PublicI E Weldon Secondary School
Secondary: PublicPort Perry High School
Secondary: Public-
The Cat & the Fiddle
49 William Street N, Lindsay, ON K9V 3Z9 9.74km -
Kelseys Original Roadhouse
330 Kent St W, Lindsay, ON K9V 4T7 9.85km -
The Grand Experience
177 Kent Street W, Lindsay, ON K9V 2Y7 9.89km
-
Twisted Indian
370 Kent Street W, Unit 4, Lindsay, ON K9V 6G8 9.84km -
Kindred
148 Kent Street W, Lindsay, ON K9V 2Y4 9.85km -
Boiling Over Coffee Vault
148 Kent Street W, Lindsay, ON K9V 2Y6 9.86km
-
GoodLife Fitness
1154 Chemong Rd, Peterborough, ON K9H 7J6 36.86km -
Young's Point Personal Training
2108 Nathaway Drive, Youngs Point, ON K0L 3G0 43.47km -
Crunch Fitness
26 West Street N, Orillia, ON L3V 5B8 54.28km
-
Axis Pharmacy
189 Kent Street W, Lindsay, ON K9V 5G6 9.89km -
Coby Pharmacy
6662 Ontario 35, Coboconk, ON K0M 1K0 24.53km -
Fisher's Your Independent Grocer
30 Beaver Avenue, Beaverton, ON L0K 1A0 27.53km
-
Fresh FueLL
172 Angeline Street N, Lindsay, ON K9V 4X2 8.55km -
Jacked Up Pizza
153 Angeline Street N, Lindsay, ON K9V 4X3 8.96km -
Peace Valley Diner
2 Response Street RR 1, Fenelon Falls, ON K0M 1N0 9.23km
-
Kawartha Lakes Centre
363 Kent Street W, Lindsay, ON K9V 2Z7 9.94km -
Lindsay Square Mall
401 Kent Street W, Lindsay, ON K9V 4Z1 9.98km -
Canadian Tire
377 Kent Street W, Lindsay, ON K9V 2Z7 9.96km
-
Burns Bulk Food
118 Kent Street W, Lindsay, ON K9V 2Y4 9.86km -
Loblaws
400 Kent Street W, Lindsay, ON K9V 6K3 9.96km -
Food Basics
363 Kent Street W, Lindsay, ON K9V 2Z7 9.97km
-
Liquor Control Board of Ontario
879 Lansdowne Street W, Peterborough, ON K9J 1Z5 38.91km -
The Beer Store
570 Lansdowne Street W, Peterborough, ON K9J 1Y9 39.55km -
Coulsons General Store & Farm Supply
RR 2, Oro Station, ON L0L 2E0 58.24km
-
Country Hearth & Chimney
7650 County Road 2, RR4, Cobourg, ON K9A 4J7 69.3km -
TVS MECHANICAL
Toronto, ON M1H 3J7 82.08km -
Toronto Home Comfort
2300 Lawrence Avenue E, Unit 31, Toronto, ON M1P 2R2 86.48km
-
Century Theatre
141 Kent Street W, Lindsay, ON K9V 2Y5 9.88km -
Lindsay Drive In
229 Pigeon Lake Road, Lindsay, ON K9V 4R6 10.6km -
Galaxy Cinemas
320 Water Street, Peterborough, ON K9H 7N9 39.51km
-
Peterborough Public Library
345 Aylmer Street N, Peterborough, ON K9H 3V7 39.1km -
Scugog Memorial Public Library
231 Water Street, Port Perry, ON L9L 1A8 39.14km -
Uxbridge Public Library
9 Toronto Street S, Uxbridge, ON L9P 1P3 45.85km
-
Ross Memorial Hospital
10 Angeline Street N, Lindsay, ON K9V 4M8 9.75km -
Peterborough Regional Health Centre
1 Hospital Drive, Peterborough, ON K9J 7C6 37.63km -
Soldier's Memorial Hospital
170 Colborne Street W, Orillia, ON L3V 2Z3 54.48km
-
Northlin Park
Lindsay ON 8.45km -
Elgin Park
Lindsay ON 8.67km -
Old Mill Park
16 Kent St W, Lindsay ON K9V 2Y1 9.8km
-
CIBC
153 Angeline St N, Lindsay ON K9V 4X3 8.97km -
Scotiabank
55 Angeline St N, Lindsay ON K9V 5B7 9.44km -
CIBC
66 Kent St W, Lindsay ON K9V 2Y2 9.85km


