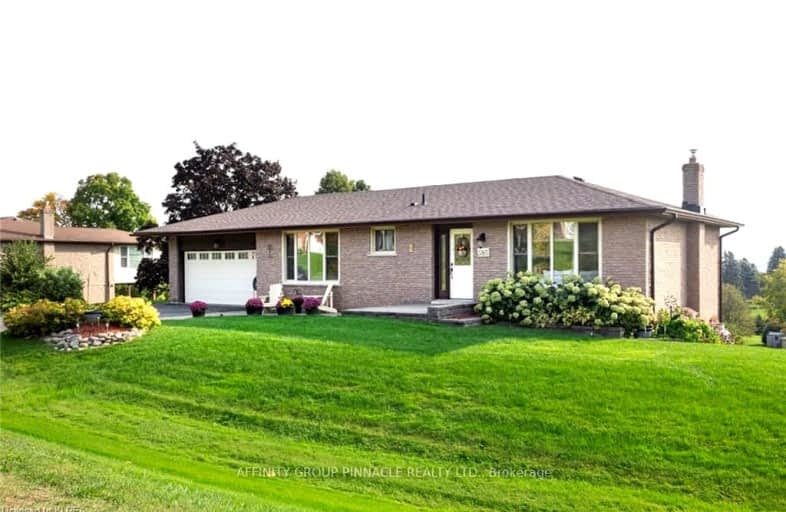
3D Walkthrough
Car-Dependent
- Almost all errands require a car.
2
/100
Somewhat Bikeable
- Most errands require a car.
26
/100

Buckhorn Public School
Elementary: Public
14.81 km
St. Luke Catholic Elementary School
Elementary: Catholic
12.01 km
Dunsford District Elementary School
Elementary: Public
10.74 km
St. Martin Catholic Elementary School
Elementary: Catholic
10.60 km
Bobcaygeon Public School
Elementary: Public
7.71 km
Chemong Public School
Elementary: Public
15.58 km
ÉSC Monseigneur-Jamot
Secondary: Catholic
24.14 km
Fenelon Falls Secondary School
Secondary: Public
18.47 km
Crestwood Secondary School
Secondary: Public
24.10 km
Adam Scott Collegiate and Vocational Institute
Secondary: Public
23.09 km
St. Peter Catholic Secondary School
Secondary: Catholic
23.58 km
I E Weldon Secondary School
Secondary: Public
20.69 km


