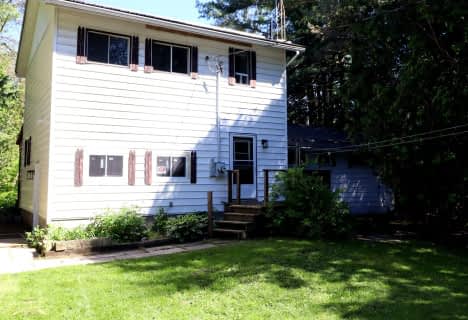Inactive on Nov 01, 2019
Note: Property is not currently for sale or for rent.

-
Type: Detached
-
Lot Size: 51.12 x 0
-
Age: No Data
-
Taxes: $4,344 per year
-
Days on Site: 92 Days
-
Added: Oct 11, 2023 (3 months on market)
-
Updated:
-
Last Checked: 2 months ago
-
MLS®#: X7166054
-
Listed By: Royal lepage rcr realty
Top 8 Reasons You'll Fall In Love With This Property. 1. Privacy Plus - Tall Hedges. 2. Deep Spring Fed Clean Four Mile Lake. Gem Of The Kawartha's. Great Swimming & Fishing. 3. Shallow Kid Friendly Wade-In Sandy/Pebble/Stone Bottom Shoreline. Western Exposure. Super Sunsets. 4. Retro Cottage & Year-Round Home With Rental Potential. Ideal For Extended Families. 5. On Year-Round Fully Serviced Paved Municipal Road. 6. Level Lot To Lake. No Stairs To Lake. 7. Bell Fibre-Optic High Speed Internet. 8. Landscaped Gardens. A Rare Find!1 1/2 Hours From GTA. All Appliances Included. All Elf's, All Window Coverings, Water Softener, House Roof 2012, Cottage Roof 2016, House HVAC/Ac 2010, WETT -2 Fireplaces.
Property Details
Facts for 393 Hillside Drive, Kawartha Lakes
Status
Days on Market: 92
Last Status: Expired
Sold Date: Jun 08, 2025
Closed Date: Nov 30, -0001
Expiry Date: Nov 01, 2019
Unavailable Date: Nov 01, 2019
Input Date: Aug 12, 2019
Prior LSC: Listing with no contract changes
Property
Status: Sale
Property Type: Detached
Area: Kawartha Lakes
Community: Rural Somerville
Availability Date: 60TO89
Assessment Amount: $438,500
Assessment Year: 2019
Inside
Bedrooms: 4
Bedrooms Plus: 2
Bathrooms: 3
Kitchens: 2
Rooms: 10
Air Conditioning: Central Air
Washrooms: 3
Building
Basement: Finished
Basement 2: Full
Exterior: Alum Siding
Exterior: Wood
Water Supply Type: Drilled Well
Other Structures: Aux Residences
Parking
Driveway: Pvt Double
Covered Parking Spaces: 7
Fees
Tax Year: 2019
Tax Legal Description: LOT 43, PLAN 184, CONC. 7, PT. LT. 16; KAWARTHA LA
Taxes: $4,344
Land
Cross Street: Hillside Dr. & Birch
Municipality District: Kawartha Lakes
Fronting On: West
Parcel Number: 631190978
Pool: None
Sewer: Septic
Lot Frontage: 51.12
Acres: < .50
Zoning: RES
Water Body Type: Lake
Water Frontage: 51
Access To Property: Yr Rnd Municpal Rd
Water Features: Dock
Shoreline: Mixed
Shoreline: Shallow
Shoreline Allowance: Not Ownd
Rooms
Room details for 393 Hillside Drive, Kawartha Lakes
| Type | Dimensions | Description |
|---|---|---|
| Kitchen 2nd | 3.35 x 3.65 | Eat-In Kitchen, Laminate |
| Prim Bdrm 2nd | 3.04 x 3.96 | Laminate |
| Family Lower | 4.57 x 7.31 | Fireplace |
| Br Lower | 3.04 x 3.65 | |
| Br Lower | 2.74 x 3.65 | |
| Laundry Lower | 2.74 x 3.65 | |
| Living Main | 7.01 x 8.83 | Fireplace |
| Br Main | 2.43 x 3.04 | |
| Br Main | 2.43 x 3.04 | |
| Br Main | 2.43 x 3.35 |
| XXXXXXXX | XXX XX, XXXX |
XXXX XXX XXXX |
$XXX,XXX |
| XXX XX, XXXX |
XXXXXX XXX XXXX |
$XXX,XXX | |
| XXXXXXXX | XXX XX, XXXX |
XXXXXXXX XXX XXXX |
|
| XXX XX, XXXX |
XXXXXX XXX XXXX |
$XXX,XXX | |
| XXXXXXXX | XXX XX, XXXX |
XXXXXXX XXX XXXX |
|
| XXX XX, XXXX |
XXXXXX XXX XXXX |
$XXX,XXX |
| XXXXXXXX XXXX | XXX XX, XXXX | $700,000 XXX XXXX |
| XXXXXXXX XXXXXX | XXX XX, XXXX | $699,000 XXX XXXX |
| XXXXXXXX XXXXXXXX | XXX XX, XXXX | XXX XXXX |
| XXXXXXXX XXXXXX | XXX XX, XXXX | $699,000 XXX XXXX |
| XXXXXXXX XXXXXXX | XXX XX, XXXX | XXX XXXX |
| XXXXXXXX XXXXXX | XXX XX, XXXX | $699,900 XXX XXXX |

Fenelon Twp Public School
Elementary: PublicRidgewood Public School
Elementary: PublicDunsford District Elementary School
Elementary: PublicBobcaygeon Public School
Elementary: PublicLangton Public School
Elementary: PublicArchie Stouffer Elementary School
Elementary: PublicSt. Thomas Aquinas Catholic Secondary School
Secondary: CatholicBrock High School
Secondary: PublicHaliburton Highland Secondary School
Secondary: PublicFenelon Falls Secondary School
Secondary: PublicLindsay Collegiate and Vocational Institute
Secondary: PublicI E Weldon Secondary School
Secondary: Public- 2 bath
- 4 bed
- 1100 sqft
3 Basswood Drive, Kawartha Lakes, Ontario • K0M 1C0 • Rural Somerville

