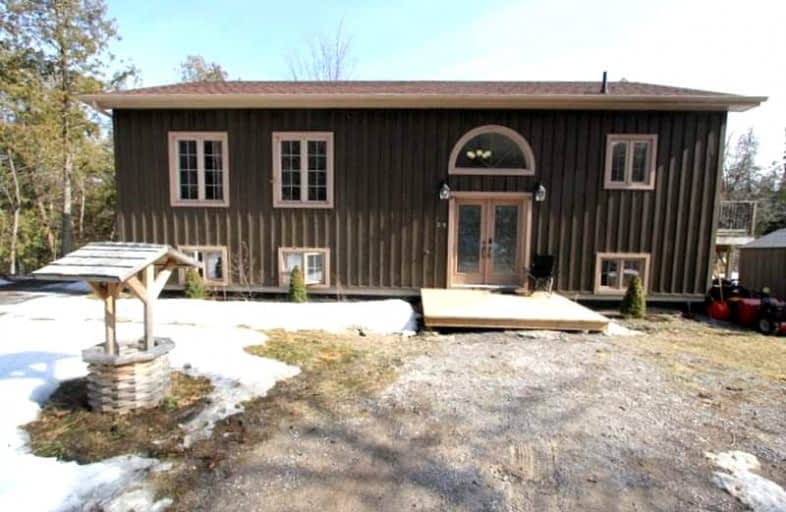Sold on Mar 27, 2022
Note: Property is not currently for sale or for rent.

-
Type: Detached
-
Style: Bungalow-Raised
-
Size: 1100 sqft
-
Lot Size: 186 x 117.9 Feet
-
Age: 6-15 years
-
Taxes: $2,560 per year
-
Days on Site: 6 Days
-
Added: Mar 21, 2022 (6 days on market)
-
Updated:
-
Last Checked: 2 months ago
-
MLS®#: X5545841
-
Listed By: Re/max country lakes realty inc., brokerage
Custom Built 3 Bedroom Raised Bungalow On Corner Lot With 186Ft Of Frontage. Open Concept Kitchen Living Room Area With Cathedral Ceiling & Walk Out To Huge Deck With View Of Lake. Master Bedroom With Ensuite & His And Her Closets. Full Finished Basement With Above Grade Windows, Laminate Floor, Walkout & Roughed In Bath. Take Advantage Of The Lake Access To 4 Mile Lake Share With Only 3 Other Neighbors Just A Short Walk Away. Propane Forced Air Heat,
Extras
2 Separate Driveways & Close Access To Snowmobile Trails. Includes Stainless Steel Appliances, Pool Table, Above Ground Pool & Children's Playset.
Property Details
Facts for 398 Concession 7 Road, Kawartha Lakes
Status
Days on Market: 6
Last Status: Sold
Sold Date: Mar 27, 2022
Closed Date: May 13, 2022
Expiry Date: May 30, 2022
Sold Price: $675,000
Unavailable Date: Mar 27, 2022
Input Date: Mar 22, 2022
Prior LSC: Listing with no contract changes
Property
Status: Sale
Property Type: Detached
Style: Bungalow-Raised
Size (sq ft): 1100
Age: 6-15
Area: Kawartha Lakes
Community: Rural Somerville
Availability Date: Tba
Inside
Bedrooms: 3
Bathrooms: 2
Kitchens: 1
Rooms: 5
Den/Family Room: No
Air Conditioning: Central Air
Fireplace: No
Laundry Level: Lower
Central Vacuum: N
Washrooms: 2
Utilities
Electricity: Yes
Gas: No
Cable: No
Telephone: Available
Building
Basement: Fin W/O
Heat Type: Forced Air
Heat Source: Propane
Exterior: Wood
Elevator: N
UFFI: No
Energy Certificate: N
Green Verification Status: N
Water Supply Type: Drilled Well
Water Supply: Well
Physically Handicapped-Equipped: N
Special Designation: Unknown
Other Structures: Garden Shed
Retirement: N
Parking
Driveway: Pvt Double
Garage Type: None
Covered Parking Spaces: 6
Total Parking Spaces: 6
Fees
Tax Year: 2021
Tax Legal Description: Lot 17 Pl 368; City Of Kawartha Lakes
Taxes: $2,560
Highlights
Feature: Beach
Feature: Lake Access
Feature: Lake/Pond
Feature: School Bus Route
Land
Cross Street: Concession 7 & North
Municipality District: Kawartha Lakes
Fronting On: South
Pool: Abv Grnd
Sewer: Septic
Lot Depth: 117.9 Feet
Lot Frontage: 186 Feet
Acres: .50-1.99
Waterfront: None
Rooms
Room details for 398 Concession 7 Road, Kawartha Lakes
| Type | Dimensions | Description |
|---|---|---|
| Kitchen Main | 3.04 x 3.49 | Open Concept, Breakfast Bar, Ceramic Floor |
| Living Main | 4.75 x 6.89 | Open Concept, Cathedral Ceiling, Hardwood Floor |
| Br Main | 3.35 x 4.87 | His/Hers Closets, 4 Pc Ensuite, Hardwood Floor |
| 2nd Br Main | 2.34 x 3.60 | B/I Closet, Ceiling Fan, Hardwood Floor |
| 3rd Br Main | 2.72 x 3.27 | B/I Appliances, Hardwood Floor |
| Foyer In Betwn | 2.43 x 2.75 | W/O To Deck, Staircase, Ceramic Floor |
| Rec Bsmt | 5.31 x 7.35 | W/O To Yard, Open Concept, Laminate |
| Games Bsmt | 4.18 x 7.35 | W/O To Yard, Above Grade Window, Laminate |
| Laundry Bsmt | 2.06 x 2.73 | Unfinished |
| Utility Bsmt | 3.28 x 3.82 | Unfinished, Above Grade Window, L-Shaped Room |
| XXXXXXXX | XXX XX, XXXX |
XXXX XXX XXXX |
$XXX,XXX |
| XXX XX, XXXX |
XXXXXX XXX XXXX |
$XXX,XXX |
| XXXXXXXX XXXX | XXX XX, XXXX | $675,000 XXX XXXX |
| XXXXXXXX XXXXXX | XXX XX, XXXX | $599,900 XXX XXXX |

Goodwood Public School
Elementary: PublicSt Joseph Catholic School
Elementary: CatholicScott Central Public School
Elementary: PublicUxbridge Public School
Elementary: PublicQuaker Village Public School
Elementary: PublicJoseph Gould Public School
Elementary: PublicÉSC Pape-François
Secondary: CatholicBrock High School
Secondary: PublicBrooklin High School
Secondary: PublicPort Perry High School
Secondary: PublicUxbridge Secondary School
Secondary: PublicStouffville District Secondary School
Secondary: Public

