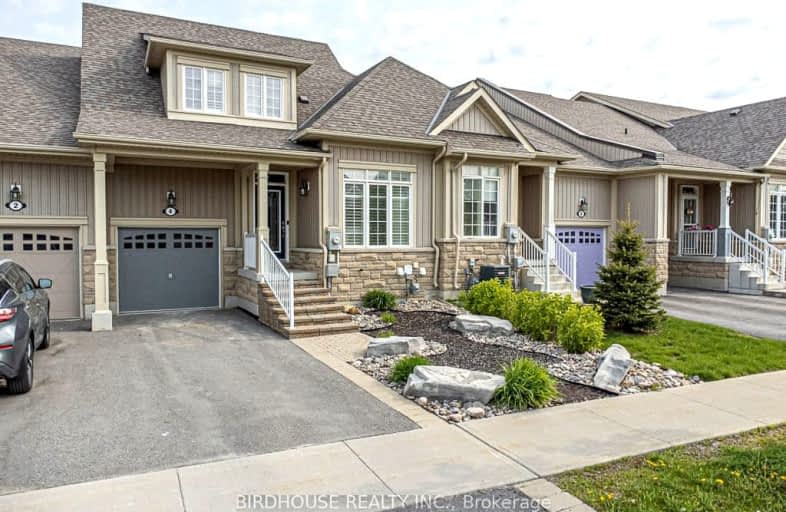Leased on Apr 19, 2024
Note: Property is not currently for sale or for rent.

-
Type: Att/Row/Twnhouse
-
Style: Apartment
-
Size: 700 sqft
-
Lease Term: 1 Year
-
Possession: Immediate
-
All Inclusive: Y
-
Lot Size: 25 x 107 Feet
-
Age: 6-15 years
-
Days on Site: 28 Days
-
Added: Mar 21, 2024 (4 weeks on market)
-
Updated:
-
Last Checked: 2 months ago
-
MLS®#: X8166118
-
Listed By: Birdhouse realty inc.
Beautiful Recently Constructed One Bedroom + Den/Office Basement Apartment In Lindsay. Fantastic South End Coming Location If Commuting To GTA. Steps To Golf Course. Spacious Open Floor Plan Featuring 950 Square Feet, In-Suite Laundry Room, Full 4pc Bath, Open Concept Kitchen (W/ Dishwasher) & Living Room. Utilities Included, Internet Included (Shared With Owners Upstairs) & One Parking Space Included. No Pets Please. No Backyard Access. Den/Office Cannot Be Used As A Bedroom.
Property Details
Facts for 4 Deacon Crescent, Kawartha Lakes
Status
Days on Market: 28
Last Status: Leased
Sold Date: Apr 19, 2024
Closed Date: May 01, 2024
Expiry Date: Aug 31, 2024
Sold Price: $1,700
Unavailable Date: Apr 19, 2024
Input Date: Mar 22, 2024
Prior LSC: Listing with no contract changes
Property
Status: Lease
Property Type: Att/Row/Twnhouse
Style: Apartment
Size (sq ft): 700
Age: 6-15
Area: Kawartha Lakes
Community: Lindsay
Availability Date: Immediate
Inside
Bedrooms: 1
Bathrooms: 1
Kitchens: 1
Rooms: 6
Den/Family Room: No
Air Conditioning: Central Air
Fireplace: No
Laundry:
Laundry Level: Lower
Washrooms: 1
Utilities
Utilities Included: Y
Electricity: Yes
Gas: Yes
Cable: Available
Telephone: Available
Building
Basement: Finished
Basement 2: Full
Heat Type: Forced Air
Heat Source: Gas
Exterior: Stone
Exterior: Vinyl Siding
Elevator: N
UFFI: No
Energy Certificate: N
Green Verification Status: N
Private Entrance: Y
Water Supply: Municipal
Physically Handicapped-Equipped: N
Special Designation: Unknown
Parking
Driveway: Available
Parking Included: Yes
Garage Type: Attached
Covered Parking Spaces: 1
Total Parking Spaces: 1
Fees
Central A/C Included: Yes
Common Elements Included: Yes
Heating Included: Yes
Hydro Included: Yes
Water Included: Yes
Highlights
Feature: Golf
Feature: Hospital
Feature: Park
Feature: School
Feature: School Bus Route
Land
Cross Street: Logie Street/Deacon
Municipality District: Kawartha Lakes
Fronting On: North
Parcel Number: 632380465
Pool: None
Sewer: Sewers
Lot Depth: 107 Feet
Lot Frontage: 25 Feet
Acres: < .50
Payment Frequency: Monthly
Rooms
Room details for 4 Deacon Crescent, Kawartha Lakes
| Type | Dimensions | Description |
|---|---|---|
| Br Bsmt | 3.04 x 3.35 | |
| Office Bsmt | 2.74 x 2.43 | |
| Living Bsmt | 3.04 x 3.65 | |
| Kitchen Bsmt | 3.04 x 3.04 | |
| Laundry Bsmt | 2.43 x 1.52 | |
| Bathroom Bsmt | - | 4 Pc Bath |
| XXXXXXXX | XXX XX, XXXX |
XXXXXX XXX XXXX |
$X,XXX |
| XXX XX, XXXX |
XXXXXX XXX XXXX |
$X,XXX | |
| XXXXXXXX | XXX XX, XXXX |
XXXX XXX XXXX |
$XXX,XXX |
| XXX XX, XXXX |
XXXXXX XXX XXXX |
$XXX,XXX | |
| XXXXXXXX | XXX XX, XXXX |
XXXXXXX XXX XXXX |
|
| XXX XX, XXXX |
XXXXXX XXX XXXX |
$XXX,XXX | |
| XXXXXXXX | XXX XX, XXXX |
XXXXXX XXX XXXX |
$X,XXX |
| XXX XX, XXXX |
XXXXXX XXX XXXX |
$X,XXX | |
| XXXXXXXX | XXX XX, XXXX |
XXXX XXX XXXX |
$XXX,XXX |
| XXX XX, XXXX |
XXXXXX XXX XXXX |
$XXX,XXX | |
| XXXXXXXX | XXX XX, XXXX |
XXXX XXX XXXX |
$XXX,XXX |
| XXX XX, XXXX |
XXXXXX XXX XXXX |
$XXX,XXX | |
| XXXXXXXX | XXX XX, XXXX |
XXXX XXX XXXX |
$XXX,XXX |
| XXX XX, XXXX |
XXXXXX XXX XXXX |
$XXX,XXX | |
| XXXXXXXX | XXX XX, XXXX |
XXXXXXX XXX XXXX |
|
| XXX XX, XXXX |
XXXXXX XXX XXXX |
$XXX,XXX |
| XXXXXXXX XXXXXX | XXX XX, XXXX | $1,700 XXX XXXX |
| XXXXXXXX XXXXXX | XXX XX, XXXX | $1,700 XXX XXXX |
| XXXXXXXX XXXX | XXX XX, XXXX | $310,000 XXX XXXX |
| XXXXXXXX XXXXXX | XXX XX, XXXX | $319,900 XXX XXXX |
| XXXXXXXX XXXXXXX | XXX XX, XXXX | XXX XXXX |
| XXXXXXXX XXXXXX | XXX XX, XXXX | $327,500 XXX XXXX |
| XXXXXXXX XXXXXX | XXX XX, XXXX | $1,700 XXX XXXX |
| XXXXXXXX XXXXXX | XXX XX, XXXX | $1,700 XXX XXXX |
| XXXXXXXX XXXX | XXX XX, XXXX | $725,000 XXX XXXX |
| XXXXXXXX XXXXXX | XXX XX, XXXX | $599,900 XXX XXXX |
| XXXXXXXX XXXX | XXX XX, XXXX | $445,000 XXX XXXX |
| XXXXXXXX XXXXXX | XXX XX, XXXX | $449,900 XXX XXXX |
| XXXXXXXX XXXX | XXX XX, XXXX | $310,000 XXX XXXX |
| XXXXXXXX XXXXXX | XXX XX, XXXX | $319,900 XXX XXXX |
| XXXXXXXX XXXXXXX | XXX XX, XXXX | XXX XXXX |
| XXXXXXXX XXXXXX | XXX XX, XXXX | $327,500 XXX XXXX |
Car-Dependent
- Almost all errands require a car.
Somewhat Bikeable
- Most errands require a car.

St. Mary Catholic Elementary School
Elementary: CatholicKing Albert Public School
Elementary: PublicAlexandra Public School
Elementary: PublicQueen Victoria Public School
Elementary: PublicCentral Senior School
Elementary: PublicLeslie Frost Public School
Elementary: PublicSt. Thomas Aquinas Catholic Secondary School
Secondary: CatholicBrock High School
Secondary: PublicFenelon Falls Secondary School
Secondary: PublicLindsay Collegiate and Vocational Institute
Secondary: PublicI E Weldon Secondary School
Secondary: PublicPort Perry High School
Secondary: Public-
Lilac Gardens of Lindsay
Lindsay ON 0.27km -
Lindsay Memorial Park
Lindsay ON 0.51km -
Old Mill Park
16 Kent St W, Lindsay ON K9V 2Y1 1.66km
-
Scotiabank
17 Lindsay St S, Lindsay ON K9V 2L7 1.5km -
BMO Bank of Montreal
16 William St S (Willoam & Russell), Lindsay ON K9V 3A4 1.58km -
TD Bank Financial Group
81 Kent St W, Lindsay ON K9V 2Y3 1.6km


