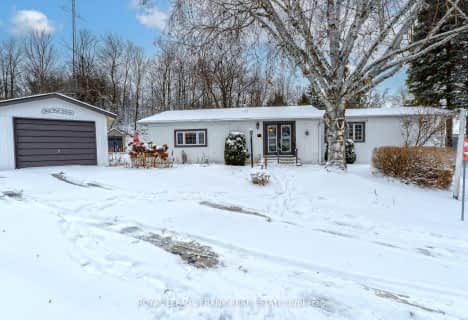
King Albert Public School
Elementary: Public
1.96 km
Alexandra Public School
Elementary: Public
1.03 km
St. John Paul II Catholic Elementary School
Elementary: Catholic
0.97 km
Central Senior School
Elementary: Public
1.34 km
Parkview Public School
Elementary: Public
0.32 km
Leslie Frost Public School
Elementary: Public
1.64 km
St. Thomas Aquinas Catholic Secondary School
Secondary: Catholic
3.68 km
Brock High School
Secondary: Public
24.70 km
Fenelon Falls Secondary School
Secondary: Public
18.90 km
Lindsay Collegiate and Vocational Institute
Secondary: Public
1.29 km
I E Weldon Secondary School
Secondary: Public
3.27 km
Port Perry High School
Secondary: Public
32.86 km

