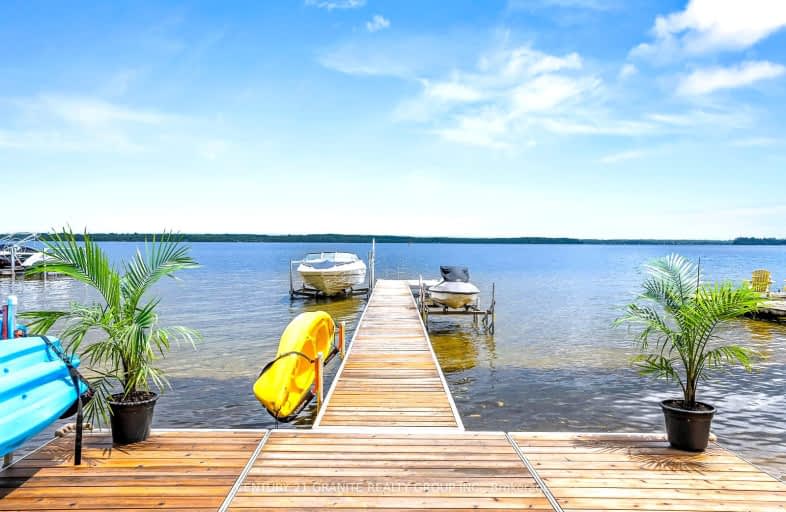
Video Tour
Car-Dependent
- Almost all errands require a car.
0
/100
Somewhat Bikeable
- Most errands require a car.
25
/100

Fenelon Twp Public School
Elementary: Public
18.04 km
St. John Paul II Catholic Elementary School
Elementary: Catholic
26.45 km
Ridgewood Public School
Elementary: Public
9.78 km
Woodville Elementary School
Elementary: Public
23.77 km
Lady Mackenzie Public School
Elementary: Public
9.04 km
Langton Public School
Elementary: Public
13.78 km
St. Thomas Aquinas Catholic Secondary School
Secondary: Catholic
30.62 km
Brock High School
Secondary: Public
31.72 km
Fenelon Falls Secondary School
Secondary: Public
12.24 km
Lindsay Collegiate and Vocational Institute
Secondary: Public
28.18 km
I E Weldon Secondary School
Secondary: Public
28.49 km
Port Perry High School
Secondary: Public
54.79 km
-
Garnet Graham Beach Park
Fenelon Falls ON K0M 1N0 11.66km -
Bobcaygeon Agriculture Park
Mansfield St, Bobcaygeon ON K0M 1A0 26.34km -
Northlin Park
Lindsay ON 26.85km
-
CIBC
2 Albert St, Coboconk ON K0M 1K0 9.37km -
TD Bank Financial Group
49 Colbourne St, Fenelon Falls ON K0M 1N0 12.12km -
BMO Bank of Montreal
39 Colborne St, Fenelon Falls ON K0M 1N0 12.13km

