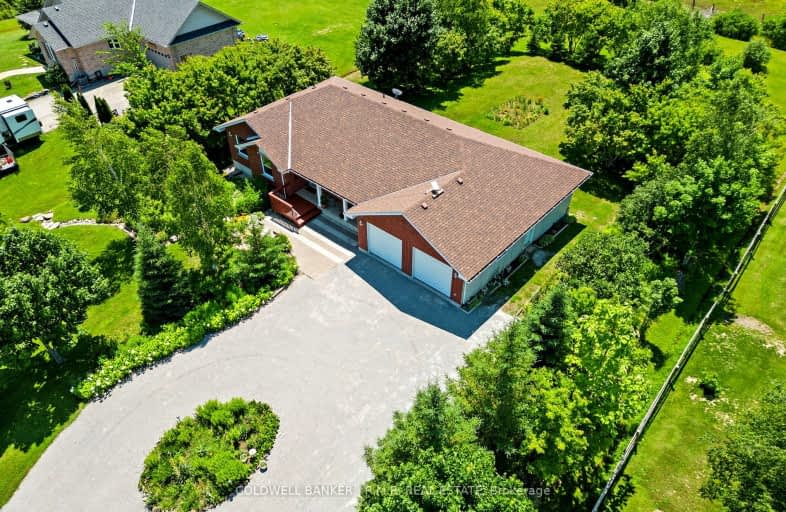Sold on Dec 07, 2023
Note: Property is not currently for sale or for rent.

-
Type: Detached
-
Style: Bungalow
-
Size: 1500 sqft
-
Lot Size: 159.78 x 320.36 Feet
-
Age: 16-30 years
-
Taxes: $3,181 per year
-
Days on Site: 149 Days
-
Added: Jul 11, 2023 (4 months on market)
-
Updated:
-
Last Checked: 1 month ago
-
MLS®#: X6654640
-
Listed By: Coldwell banker - r.m.r. real estate
Outstanding Offering in the Kawarthas! Spacious 3 Bed | 3 Bath home with Outstanding Curb Appeal Situated on Stunning 1+ acre manicured lot with Direct Lake Access across a quiet and tranquil cul-de-sac. Home offers Oversized attached double car garage with direct access to both the main floor and a walk-down to finished basement.Eat-in kitchen with a breakfast nook overlooks living room & walks out to Sensational private screened-in porch perfect for entertaining or a place to relax and enjoy the serene surroundings, creating the perfect sanctuary for peaceful moments. Enjoy Lake Views from Formal dining room and both 2nd & 3rd Bedrooms. Excellent primary bedroom has a generous walk-in closet and a 3-piece ensuite, Main Floor Laundry...This property truly offers a must-see location and is most definitely an opportunity that deserves full appreciation.
Extras
*cont* R375337; KAWARTHA LAKES. All offers to have 48 hour irrevocable.
Property Details
Facts for 4 Mcgillivray Lane East, Kawartha Lakes
Status
Days on Market: 149
Last Status: Sold
Sold Date: Dec 07, 2023
Closed Date: Feb 22, 2024
Expiry Date: Sep 11, 2023
Sold Price: $740,000
Unavailable Date: Sep 12, 2023
Input Date: Jul 11, 2023
Property
Status: Sale
Property Type: Detached
Style: Bungalow
Size (sq ft): 1500
Age: 16-30
Area: Kawartha Lakes
Community: Rural Carden
Availability Date: 30-60 TBD
Assessment Amount: $298,000
Assessment Year: 2023
Inside
Bedrooms: 3
Bathrooms: 3
Kitchens: 1
Rooms: 10
Den/Family Room: No
Air Conditioning: Central Air
Fireplace: No
Laundry Level: Main
Washrooms: 3
Utilities
Electricity: Yes
Gas: No
Cable: No
Telephone: Yes
Building
Basement: Finished
Basement 2: Full
Heat Type: Forced Air
Heat Source: Oil
Exterior: Brick Front
Exterior: Vinyl Siding
Energy Certificate: N
Water Supply Type: Drilled Well
Water Supply: Well
Special Designation: Unknown
Parking
Driveway: Pvt Double
Garage Spaces: 2
Garage Type: Attached
Covered Parking Spaces: 6
Total Parking Spaces: 8
Fees
Tax Year: 2023
Tax Legal Description: PT LT 1 CON 3 CARDEN PT 2, 57R8216; T/W *cont*
Taxes: $3,181
Highlights
Feature: Clear View
Feature: Cul De Sac
Feature: Golf
Feature: Lake Access
Feature: Level
Feature: Marina
Land
Cross Street: Crawford And Mcgilli
Municipality District: Kawartha Lakes
Fronting On: West
Parcel Number: 631700149
Pool: None
Sewer: Septic
Lot Depth: 320.36 Feet
Lot Frontage: 159.78 Feet
Acres: .50-1.99
Zoning: Rural Residentia
Water Body Name: Canal
Water Body Type: Lake
Rooms
Room details for 4 Mcgillivray Lane East, Kawartha Lakes
| Type | Dimensions | Description |
|---|---|---|
| Foyer Main | 1.90 x 4.20 | |
| Kitchen Main | 4.00 x 5.40 | |
| Breakfast Main | 2.70 x 3.30 | |
| Dining Main | 2.90 x 3.70 | |
| Prim Bdrm Main | 3.70 x 4.30 | |
| 2nd Br Main | 3.20 x 3.90 | |
| 3rd Br Main | 3.40 x 3.30 | |
| Laundry Main | 1.80 x 1.60 | |
| Utility Bsmt | 1.00 x 6.20 | |
| Rec Bsmt | 3.00 x 8.20 | |
| Other Bsmt | 3.00 x 8.20 |
| XXXXXXXX | XXX XX, XXXX |
XXXX XXX XXXX |
$XXX,XXX |
| XXX XX, XXXX |
XXXXXX XXX XXXX |
$XXX,XXX | |
| XXXXXXXX | XXX XX, XXXX |
XXXX XXX XXXX |
$XXX,XXX |
| XXX XX, XXXX |
XXXXXX XXX XXXX |
$XXX,XXX |
| XXXXXXXX XXXX | XXX XX, XXXX | $799,900 XXX XXXX |
| XXXXXXXX XXXXXX | XXX XX, XXXX | $799,900 XXX XXXX |
| XXXXXXXX XXXX | XXX XX, XXXX | $740,000 XXX XXXX |
| XXXXXXXX XXXXXX | XXX XX, XXXX | $799,900 XXX XXXX |

Foley Catholic School
Elementary: CatholicHoly Family Catholic School
Elementary: CatholicThorah Central Public School
Elementary: PublicBeaverton Public School
Elementary: PublicBrechin Public School
Elementary: PublicLady Mackenzie Public School
Elementary: PublicOrillia Campus
Secondary: PublicBrock High School
Secondary: PublicFenelon Falls Secondary School
Secondary: PublicPatrick Fogarty Secondary School
Secondary: CatholicTwin Lakes Secondary School
Secondary: PublicOrillia Secondary School
Secondary: Public- 1 bath
- 3 bed
- 1500 sqft
80-82 Antiquary Road, Kawartha Lakes, Ontario • K0M 2B0 • Rural Eldon



