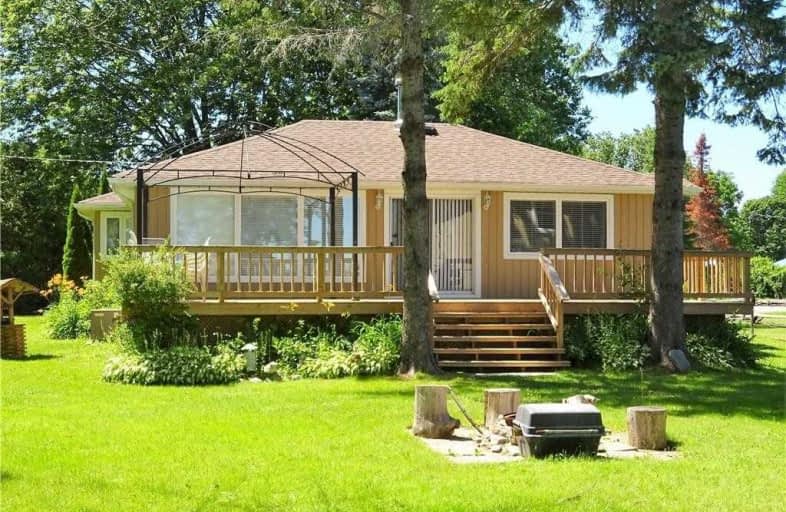Sold on May 25, 2019
Note: Property is not currently for sale or for rent.

-
Type: Detached
-
Style: Bungalow
-
Size: 1100 sqft
-
Lot Size: 90 x 0 Feet
-
Age: No Data
-
Taxes: $2,910 per year
-
Days on Site: 54 Days
-
Added: Sep 07, 2019 (1 month on market)
-
Updated:
-
Last Checked: 3 months ago
-
MLS®#: X4399547
-
Listed By: Re/max all-stars realty inc., brokerage
Wonderful Fishing! Large Mouth Bass, Pike, Muskie, Perch.. Take Your Pick, You Can Catch Them All Here! Plus Great Winter Snowmobiling. Well Maintained, 3 Bdrm Year Round Home W/Hardwood Floors, On Mitchell Lake (Near Kirkfield). Lots Of Work Done Last Year, Including The Fabulous 13' X 36' Deck W/Charming Gazebo, Shingles, Boathouse/Bunkie Windows & Roof, Cottage Lower Level Windows, New Well Pump. Don't Forget That Rare Wet Boathouse & Garage W/47X16 Bunkie
Extras
Currently Heated With Woodstoves In Cottage & Bunkie. Incl: Refrigerator, Stove, Window Coverings. Excl: Boat, Motor And Trailer In Boathouse.
Property Details
Facts for 4 Sapphire Lane, Kawartha Lakes
Status
Days on Market: 54
Last Status: Sold
Sold Date: May 25, 2019
Closed Date: Aug 01, 2019
Expiry Date: Jun 30, 2019
Sold Price: $355,000
Unavailable Date: May 25, 2019
Input Date: Apr 01, 2019
Prior LSC: Listing with no contract changes
Property
Status: Sale
Property Type: Detached
Style: Bungalow
Size (sq ft): 1100
Area: Kawartha Lakes
Community: Kirkfield
Availability Date: Flex - 30-59
Inside
Bedrooms: 3
Bathrooms: 2
Kitchens: 1
Rooms: 7
Den/Family Room: No
Air Conditioning: None
Fireplace: Yes
Washrooms: 2
Building
Basement: Crawl Space
Basement 2: Unfinished
Heat Type: Other
Heat Source: Wood
Exterior: Wood
Water Supply: Well
Special Designation: Unknown
Parking
Driveway: Front Yard
Garage Spaces: 1
Garage Type: Detached
Covered Parking Spaces: 4
Total Parking Spaces: 4
Fees
Tax Year: 2018
Tax Legal Description: Pt Lt 1 Pl367; Pt Lt 49 Con N Portage Rd. Eldon
Taxes: $2,910
Highlights
Feature: Clear View
Feature: Lake Access
Feature: Level
Feature: Waterfront
Land
Cross Street: Portage Rd/Sapphire
Municipality District: Kawartha Lakes
Fronting On: East
Pool: None
Sewer: Septic
Lot Frontage: 90 Feet
Lot Irregularities: 90 Feet Of Frontage A
Zoning: Res
Waterfront: Direct
Water Body Name: Mitchell
Water Body Type: Lake
Water Frontage: 27.43
Access To Property: Yr Rnd Municpal Rd
Water Features: Boathouse
Water Features: Trent System
Shoreline Allowance: None
Shoreline Exposure: E
Rooms
Room details for 4 Sapphire Lane, Kawartha Lakes
| Type | Dimensions | Description |
|---|---|---|
| Great Rm Main | 3.66 x 10.97 | |
| Master Main | 5.36 x 4.75 | |
| 2nd Br Main | 3.29 x 2.74 | |
| 3rd Br Main | 2.74 x 2.62 | |
| Utility Main | 3.05 x 2.07 |
| XXXXXXXX | XXX XX, XXXX |
XXXX XXX XXXX |
$XXX,XXX |
| XXX XX, XXXX |
XXXXXX XXX XXXX |
$XXX,XXX | |
| XXXXXXXX | XXX XX, XXXX |
XXXXXXX XXX XXXX |
|
| XXX XX, XXXX |
XXXXXX XXX XXXX |
$XXX,XXX | |
| XXXXXXXX | XXX XX, XXXX |
XXXXXXXX XXX XXXX |
|
| XXX XX, XXXX |
XXXXXX XXX XXXX |
$XXX,XXX |
| XXXXXXXX XXXX | XXX XX, XXXX | $355,000 XXX XXXX |
| XXXXXXXX XXXXXX | XXX XX, XXXX | $384,900 XXX XXXX |
| XXXXXXXX XXXXXXX | XXX XX, XXXX | XXX XXXX |
| XXXXXXXX XXXXXX | XXX XX, XXXX | $289,900 XXX XXXX |
| XXXXXXXX XXXXXXXX | XXX XX, XXXX | XXX XXXX |
| XXXXXXXX XXXXXX | XXX XX, XXXX | $289,900 XXX XXXX |

Foley Catholic School
Elementary: CatholicThorah Central Public School
Elementary: PublicBrechin Public School
Elementary: PublicRidgewood Public School
Elementary: PublicWoodville Elementary School
Elementary: PublicLady Mackenzie Public School
Elementary: PublicOrillia Campus
Secondary: PublicSt. Thomas Aquinas Catholic Secondary School
Secondary: CatholicBrock High School
Secondary: PublicFenelon Falls Secondary School
Secondary: PublicLindsay Collegiate and Vocational Institute
Secondary: PublicI E Weldon Secondary School
Secondary: Public

