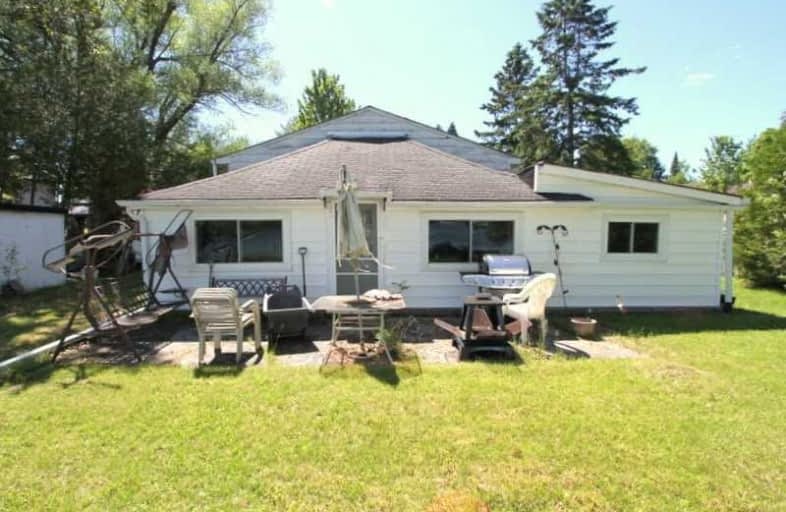Sold on Apr 14, 2021
Note: Property is not currently for sale or for rent.

-
Type: Detached
-
Style: Bungalow
-
Lot Size: 75 x 220 Feet
-
Age: No Data
-
Taxes: $2,785 per year
-
Days on Site: 8 Days
-
Added: Apr 06, 2021 (1 week on market)
-
Updated:
-
Last Checked: 2 months ago
-
MLS®#: X5185780
-
Listed By: Re/max country lakes realty inc., brokerage
Located On Mitchell Lake And Part Of The Trent Canal System This 3-Bedroom Year-Round Home Is In Need Of Some Tlc. Property Being Sold In 'As Is Condition' Galley Style Eat In Kitchen, Extra-Large Living Room C/W Propane Fire Place & Walkout To Rear Patio. 75Ft Of Frontage By 200Ft Deep With Concrete Retaining Wall At Shoreline & Eastern Exposure. Home Is Serviced By A Holding Tank. Existing Dug Well On Property Is Out Of Commission. Endless Boating & Great
Extras
Fishing With Direct Access To Balsam Lake. Detached Single Car Garage Is Also In Need Of Repair. Seller Does Not Own The Waterfront. Located 90 Mins From The Gta.
Property Details
Facts for 4 Saturn Lane, Kawartha Lakes
Status
Days on Market: 8
Last Status: Sold
Sold Date: Apr 14, 2021
Closed Date: May 27, 2021
Expiry Date: Jun 30, 2021
Sold Price: $410,000
Unavailable Date: Apr 14, 2021
Input Date: Apr 08, 2021
Prior LSC: Listing with no contract changes
Property
Status: Sale
Property Type: Detached
Style: Bungalow
Area: Kawartha Lakes
Community: Rural Eldon
Availability Date: Tba
Inside
Bedrooms: 3
Bathrooms: 1
Kitchens: 1
Rooms: 6
Den/Family Room: No
Air Conditioning: None
Fireplace: Yes
Central Vacuum: N
Washrooms: 1
Utilities
Electricity: Yes
Gas: No
Cable: No
Telephone: No
Building
Basement: Crawl Space
Heat Type: Baseboard
Heat Source: Electric
Exterior: Alum Siding
UFFI: No
Energy Certificate: N
Green Verification Status: N
Water Supply Type: Lake/River
Water Supply: Well
Physically Handicapped-Equipped: N
Special Designation: Unknown
Other Structures: Garden Shed
Retirement: N
Parking
Driveway: Private
Garage Spaces: 1
Garage Type: Detached
Covered Parking Spaces: 7
Total Parking Spaces: 8
Fees
Tax Year: 2020
Tax Legal Description: Pt Lt 49 Con N Portage Rd Eldon As In R364145 *
Taxes: $2,785
Highlights
Feature: Clear View
Feature: Golf
Feature: Lake/Pond
Feature: Level
Feature: Waterfront
Land
Cross Street: Portage Rd To Mitche
Municipality District: Kawartha Lakes
Fronting On: East
Pool: None
Sewer: Tank
Lot Depth: 220 Feet
Lot Frontage: 75 Feet
Acres: < .50
Waterfront: Direct
Rooms
Room details for 4 Saturn Lane, Kawartha Lakes
| Type | Dimensions | Description |
|---|---|---|
| Kitchen Main | 2.39 x 3.61 | Galley Kitchen, Overlook Water, W/O To Yard |
| Dining Main | 1.71 x 2.39 | Open Concept, Overlook Water, Linoleum |
| Living Main | 6.44 x 6.80 | W/O To Patio, Overlook Water, Gas Fireplace |
| Br Main | 3.09 x 4.07 | B/I Closet, Ceiling Fan, Broadloom |
| 2nd Br Main | 3.15 x 3.35 | B/I Closet, Ceiling Fan, Broadloom |
| 3rd Br Main | 3.15 x 3.51 | B/I Closet, Ceiling Fan, Broadloom |
| XXXXXXXX | XXX XX, XXXX |
XXXX XXX XXXX |
$XXX,XXX |
| XXX XX, XXXX |
XXXXXX XXX XXXX |
$XXX,XXX | |
| XXXXXXXX | XXX XX, XXXX |
XXXXXXX XXX XXXX |
|
| XXX XX, XXXX |
XXXXXX XXX XXXX |
$XXX,XXX |
| XXXXXXXX XXXX | XXX XX, XXXX | $410,000 XXX XXXX |
| XXXXXXXX XXXXXX | XXX XX, XXXX | $399,900 XXX XXXX |
| XXXXXXXX XXXXXXX | XXX XX, XXXX | XXX XXXX |
| XXXXXXXX XXXXXX | XXX XX, XXXX | $349,900 XXX XXXX |

Foley Catholic School
Elementary: CatholicThorah Central Public School
Elementary: PublicBrechin Public School
Elementary: PublicRidgewood Public School
Elementary: PublicWoodville Elementary School
Elementary: PublicLady Mackenzie Public School
Elementary: PublicOrillia Campus
Secondary: PublicSt. Thomas Aquinas Catholic Secondary School
Secondary: CatholicBrock High School
Secondary: PublicFenelon Falls Secondary School
Secondary: PublicLindsay Collegiate and Vocational Institute
Secondary: PublicI E Weldon Secondary School
Secondary: Public

