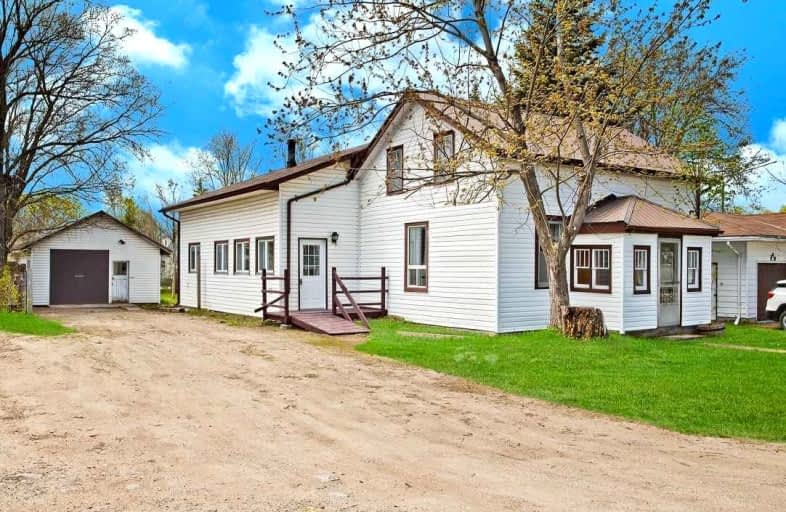Sold on Aug 11, 2022
Note: Property is not currently for sale or for rent.

-
Type: Detached
-
Style: 1 1/2 Storey
-
Size: 1500 sqft
-
Lot Size: 60 x 170 Feet
-
Age: No Data
-
Taxes: $1,677 per year
-
Days on Site: 24 Days
-
Added: Jul 18, 2022 (3 weeks on market)
-
Updated:
-
Last Checked: 2 months ago
-
MLS®#: X5702264
-
Listed By: Re/max community realty inc., brokerage
Beautiful Detached Cozy 4 Brs 2 Bath Rooms Home In Downtown Fenelon Falls. 1 Min Away From Fenelon Falls!! Top To Bottom Fully Renovated. Thousand Of Dollars Spent For Reno $$$. Hardwood Flor Throughout The House. Lg Primary Rm W/4Pc Ensuite W/Out To Huge Back Yard. Big Living & Dinning Area. Open Spacious Kitchen. Closer To All Amenities. Brand New Duck Installation Through Out The Home. Municipal Gas Service Is Scheduled To Install On Aug 13 As Per Enbridge.
Extras
Appliances S/S Fridge, Stove, Washer & Dryer. All Elf. Excluding Staging Curtains.
Property Details
Facts for 40 Elliot Street, Kawartha Lakes
Status
Days on Market: 24
Last Status: Sold
Sold Date: Aug 11, 2022
Closed Date: Sep 02, 2022
Expiry Date: Nov 25, 2022
Sold Price: $545,000
Unavailable Date: Aug 11, 2022
Input Date: Jul 19, 2022
Property
Status: Sale
Property Type: Detached
Style: 1 1/2 Storey
Size (sq ft): 1500
Area: Kawartha Lakes
Community: Fenelon Falls
Availability Date: Immediate
Inside
Bedrooms: 4
Bathrooms: 2
Kitchens: 1
Rooms: 9
Den/Family Room: Yes
Air Conditioning: None
Fireplace: No
Washrooms: 2
Building
Basement: Crawl Space
Heat Type: Forced Air
Heat Source: Gas
Exterior: Vinyl Siding
Water Supply: Municipal
Special Designation: Unknown
Parking
Driveway: Private
Garage Spaces: 1
Garage Type: Detached
Covered Parking Spaces: 4
Total Parking Spaces: 5
Fees
Tax Year: 2021
Tax Legal Description: Pt Lt 146-147 Pl 25 Pt 1 57R816 Except Pt 1 57R136
Taxes: $1,677
Highlights
Feature: Golf
Feature: Lake Access
Feature: Library
Feature: Place Of Worship
Feature: School
Land
Cross Street: Murray St / Elliot S
Municipality District: Kawartha Lakes
Fronting On: West
Parcel Number: 631500203
Pool: None
Sewer: Sewers
Lot Depth: 170 Feet
Lot Frontage: 60 Feet
Zoning: Residential
Rooms
Room details for 40 Elliot Street, Kawartha Lakes
| Type | Dimensions | Description |
|---|---|---|
| Living Main | 4.54 x 4.56 | Laminate, Laminate |
| Dining Main | 3.10 x 5.75 | Combined W/Living, Tile Floor |
| Family Main | 4.55 x 4.40 | Combined W/Family, Laminate |
| Kitchen Main | 4.02 x 4.55 | 4 Pc Bath, Laminate |
| Laundry Main | 2.93 x 3.46 | Laminate |
| Prim Bdrm Main | 4.55 x 4.52 | 4 Pc Bath, Laminate |
| 2nd Br Main | 2.92 x 3.32 | |
| 3rd Br 2nd | 3.55 x 5.75 | |
| 4th Br 2nd | 3.15 x 3.40 |
| XXXXXXXX | XXX XX, XXXX |
XXXX XXX XXXX |
$XXX,XXX |
| XXX XX, XXXX |
XXXXXX XXX XXXX |
$XXX,XXX | |
| XXXXXXXX | XXX XX, XXXX |
XXXXXXX XXX XXXX |
|
| XXX XX, XXXX |
XXXXXX XXX XXXX |
$XXX,XXX | |
| XXXXXXXX | XXX XX, XXXX |
XXXXXXX XXX XXXX |
|
| XXX XX, XXXX |
XXXXXX XXX XXXX |
$X,XXX | |
| XXXXXXXX | XXX XX, XXXX |
XXXX XXX XXXX |
$XXX,XXX |
| XXX XX, XXXX |
XXXXXX XXX XXXX |
$XXX,XXX |
| XXXXXXXX XXXX | XXX XX, XXXX | $545,000 XXX XXXX |
| XXXXXXXX XXXXXX | XXX XX, XXXX | $579,000 XXX XXXX |
| XXXXXXXX XXXXXXX | XXX XX, XXXX | XXX XXXX |
| XXXXXXXX XXXXXX | XXX XX, XXXX | $649,000 XXX XXXX |
| XXXXXXXX XXXXXXX | XXX XX, XXXX | XXX XXXX |
| XXXXXXXX XXXXXX | XXX XX, XXXX | $2,600 XXX XXXX |
| XXXXXXXX XXXX | XXX XX, XXXX | $440,000 XXX XXXX |
| XXXXXXXX XXXXXX | XXX XX, XXXX | $329,900 XXX XXXX |

Fenelon Twp Public School
Elementary: PublicSt. John Paul II Catholic Elementary School
Elementary: CatholicRidgewood Public School
Elementary: PublicDunsford District Elementary School
Elementary: PublicParkview Public School
Elementary: PublicLangton Public School
Elementary: PublicSt. Thomas Aquinas Catholic Secondary School
Secondary: CatholicBrock High School
Secondary: PublicFenelon Falls Secondary School
Secondary: PublicCrestwood Secondary School
Secondary: PublicLindsay Collegiate and Vocational Institute
Secondary: PublicI E Weldon Secondary School
Secondary: Public- 2 bath
- 4 bed
43 Sturgeon Glen Road, Kawartha Lakes, Ontario • K0M 1N0 • Fenelon Falls
- 2 bath
- 4 bed
- 2000 sqft
13 Eva Street, Kawartha Lakes, Ontario • K0M 1N0 • Fenelon Falls




