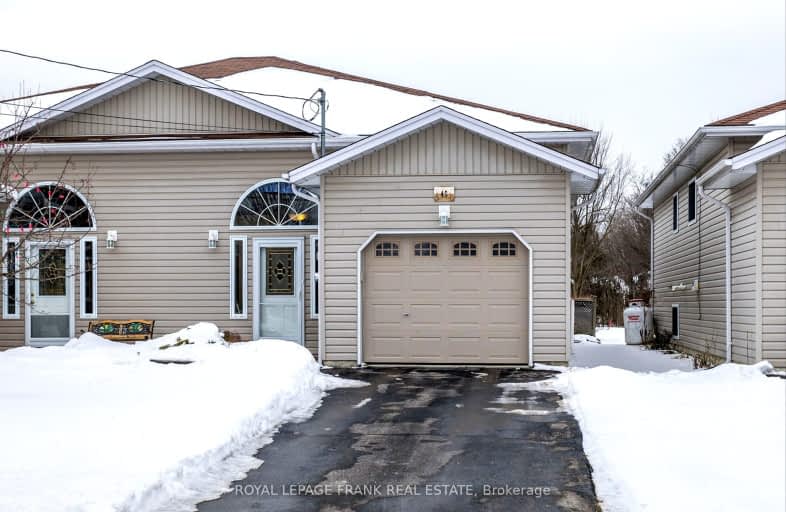Somewhat Walkable
- Some errands can be accomplished on foot.
66
/100
Bikeable
- Some errands can be accomplished on bike.
54
/100

Buckhorn Public School
Elementary: Public
14.89 km
St. Luke Catholic Elementary School
Elementary: Catholic
18.06 km
Dunsford District Elementary School
Elementary: Public
12.75 km
St. Martin Catholic Elementary School
Elementary: Catholic
17.45 km
Bobcaygeon Public School
Elementary: Public
0.55 km
Langton Public School
Elementary: Public
13.76 km
ÉSC Monseigneur-Jamot
Secondary: Catholic
31.23 km
St. Thomas Aquinas Catholic Secondary School
Secondary: Catholic
27.84 km
Fenelon Falls Secondary School
Secondary: Public
15.08 km
Crestwood Secondary School
Secondary: Public
31.24 km
Lindsay Collegiate and Vocational Institute
Secondary: Public
26.12 km
I E Weldon Secondary School
Secondary: Public
24.12 km
-
Bobcaygeon Agriculture Park
Mansfield St, Bobcaygeon ON K0M 1A0 0.81km -
Riverview Park
Bobcaygeon ON 1.96km -
Garnet Graham Beach Park
Fenelon Falls ON K0M 1N0 15.23km
-
BMO Bank of Montreal
75 Bolton St, Bobcaygeon ON K0M 1A0 0.62km -
CIBC
93 Bolton St, Bobcaygeon ON K0M 1A0 0.72km -
TD Bank Financial Group
49 Colbourne St, Fenelon Falls ON K0M 1N0 14.83km


