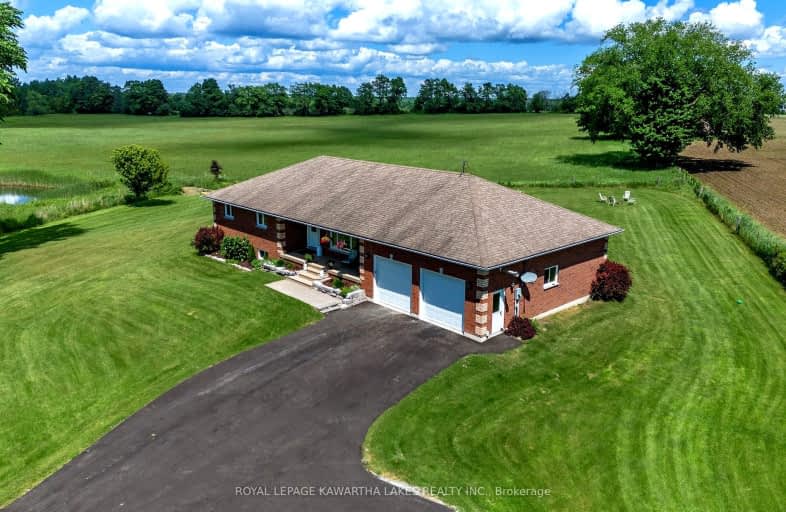
Video Tour
Car-Dependent
- Almost all errands require a car.
0
/100
Somewhat Bikeable
- Most errands require a car.
28
/100

Greenbank Public School
Elementary: Public
15.42 km
Woodville Elementary School
Elementary: Public
11.96 km
Dr George Hall Public School
Elementary: Public
8.94 km
Sunderland Public School
Elementary: Public
8.38 km
Mariposa Elementary School
Elementary: Public
8.13 km
McCaskill's Mills Public School
Elementary: Public
10.79 km
St. Thomas Aquinas Catholic Secondary School
Secondary: Catholic
18.69 km
Brock High School
Secondary: Public
9.70 km
Lindsay Collegiate and Vocational Institute
Secondary: Public
18.99 km
I E Weldon Secondary School
Secondary: Public
21.56 km
Port Perry High School
Secondary: Public
20.98 km
Uxbridge Secondary School
Secondary: Public
23.19 km
-
Cannington Park
Cannington ON 8.29km -
Pleasant Point Park
Kawartha Lakes ON 9.8km -
Swiss Ridge Kennels
16195 12th Conc, Schomberg ON L0G 1T0 10.55km
-
TD Canada Trust ATM
3 Hwy 7, Manilla ON K0M 2J0 2.56km -
TD Bank Financial Group
3 Hwy 7, Manilla ON K0M 2J0 2.56km -
CIBC
74 River St, Sunderland ON L0C 1H0 8.29km

