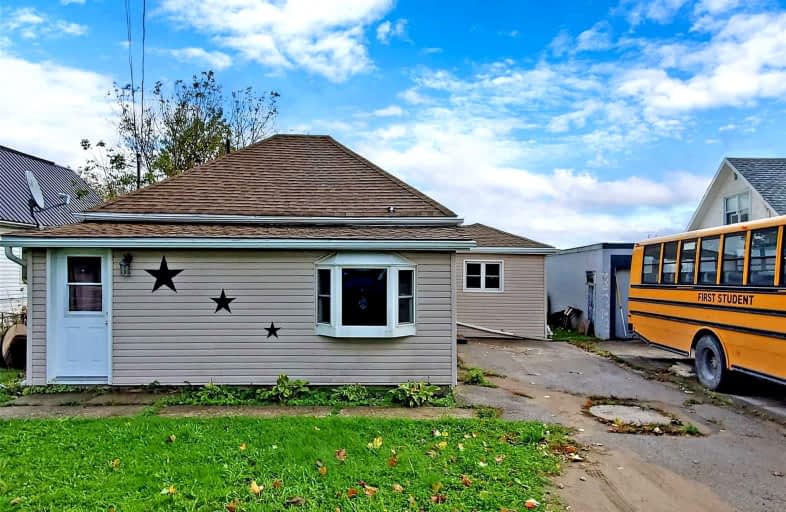
Fenelon Twp Public School
Elementary: Public
0.60 km
Alexandra Public School
Elementary: Public
9.14 km
Queen Victoria Public School
Elementary: Public
9.42 km
St. John Paul II Catholic Elementary School
Elementary: Catholic
7.89 km
Central Senior School
Elementary: Public
9.69 km
Parkview Public School
Elementary: Public
8.63 km
St. Thomas Aquinas Catholic Secondary School
Secondary: Catholic
12.14 km
Brock High School
Secondary: Public
25.41 km
Fenelon Falls Secondary School
Secondary: Public
10.87 km
Lindsay Collegiate and Vocational Institute
Secondary: Public
9.67 km
I E Weldon Secondary School
Secondary: Public
9.90 km
Port Perry High School
Secondary: Public
39.88 km





