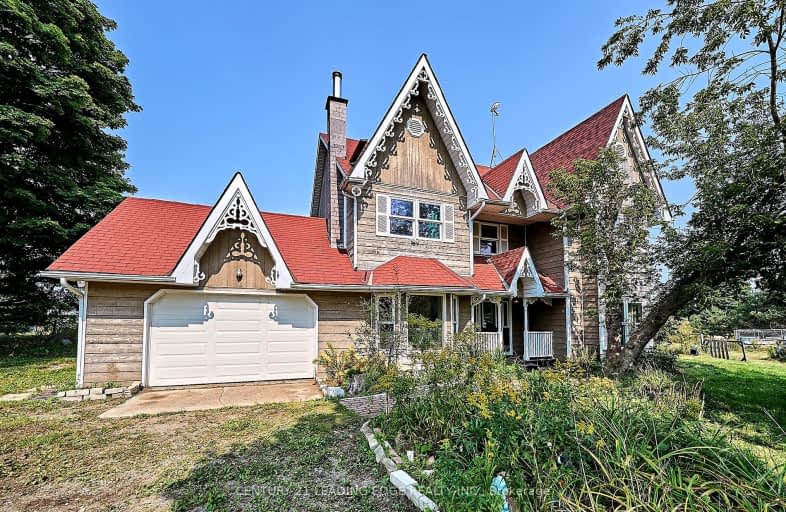Car-Dependent
- Almost all errands require a car.
0
/100
Somewhat Bikeable
- Most errands require a car.
26
/100

Fenelon Twp Public School
Elementary: Public
33.75 km
Ridgewood Public School
Elementary: Public
10.00 km
Lady Mackenzie Public School
Elementary: Public
28.68 km
Bobcaygeon Public School
Elementary: Public
27.15 km
Langton Public School
Elementary: Public
24.56 km
Archie Stouffer Elementary School
Elementary: Public
20.46 km
St. Thomas Aquinas Catholic Secondary School
Secondary: Catholic
46.09 km
Brock High School
Secondary: Public
51.47 km
Haliburton Highland Secondary School
Secondary: Public
37.40 km
Fenelon Falls Secondary School
Secondary: Public
23.78 km
Lindsay Collegiate and Vocational Institute
Secondary: Public
43.67 km
I E Weldon Secondary School
Secondary: Public
43.04 km
-
Austin Sawmill Heritage Park
Kinmount ON 8.32km -
Brian's Pee Spot
Kawartha Lakes ON 9.75km -
MilCun Training Center
Haliburton ON 10.97km
-
Kawartha Credit Union
4075 Haliburton County Rd 121, Kinmount ON K0M 2A0 8.45km -
CIBC
2 Albert St, Coboconk ON K0M 1K0 10.52km -
CIBC
95 Bobcaygeon Rd, Minden ON K0M 2K0 19.92km


