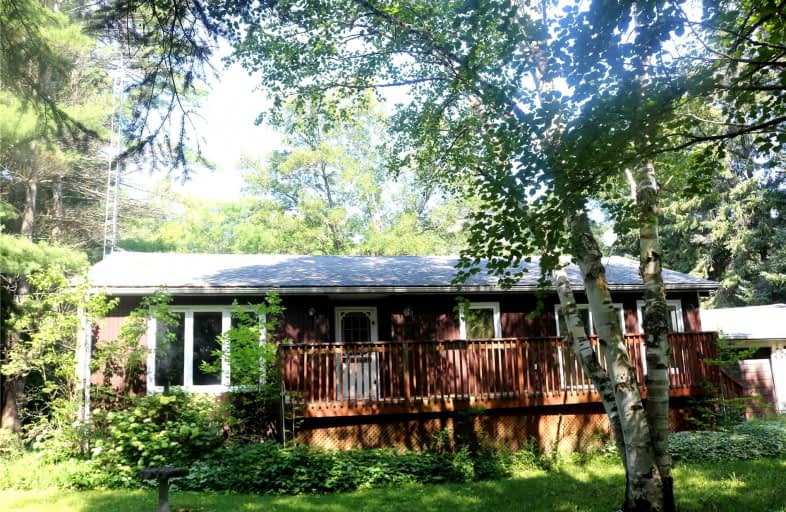Sold on Sep 12, 2021
Note: Property is not currently for sale or for rent.

-
Type: Rural Resid
-
Style: Bungalow-Raised
-
Size: 1100 sqft
-
Lot Size: 120 x 300 Feet
-
Age: 31-50 years
-
Taxes: $2,223 per year
-
Days on Site: 27 Days
-
Added: Aug 16, 2021 (3 weeks on market)
-
Updated:
-
Last Checked: 2 months ago
-
MLS®#: X5341121
-
Listed By: Re/max royal properties realty, brokerage
Gorgeous Property For Nature Lovers, Year-Round 3 Bdrm Bungalow, 1290 Sq', Large Country Kitchen W/ Walkout To Deck, Living Room W/ Picture Window, And View Of Balsam Lake. Main Floor Laundry, Great Retirement Home Or Summer & Winter Retreat Without The Taxes Of Lakefront!
Extras
Large Drywall Bsmt(Ready For Finishing Touches), 2 Car Car Attached Garage & Lots Of Parking For Cars, Boats, Snowmobiles, Etc. House Is Set Well Back From The Road, Public Beach Across Road. Hwy 48 Just East Of Kirkfield To Balsam Lake Dr.
Property Details
Facts for 409 Balsam Lake Drive East, Kawartha Lakes
Status
Days on Market: 27
Last Status: Sold
Sold Date: Sep 12, 2021
Closed Date: Oct 21, 2021
Expiry Date: Nov 16, 2021
Sold Price: $450,000
Unavailable Date: Sep 12, 2021
Input Date: Aug 16, 2021
Property
Status: Sale
Property Type: Rural Resid
Style: Bungalow-Raised
Size (sq ft): 1100
Age: 31-50
Area: Kawartha Lakes
Community: Kirkfield
Inside
Bedrooms: 3
Bathrooms: 1
Kitchens: 1
Rooms: 6
Den/Family Room: No
Air Conditioning: None
Fireplace: No
Laundry Level: Main
Central Vacuum: N
Washrooms: 1
Utilities
Electricity: Yes
Gas: No
Cable: No
Telephone: Available
Building
Basement: Part Fin
Basement 2: Sep Entrance
Heat Type: Forced Air
Heat Source: Propane
Exterior: Vinyl Siding
Elevator: N
UFFI: No
Energy Certificate: N
Green Verification Status: N
Water Supply Type: Drilled Well
Water Supply: Well
Physically Handicapped-Equipped: N
Special Designation: Unknown
Other Structures: Garden Shed
Retirement: N
Parking
Driveway: Private
Garage Spaces: 2
Garage Type: Attached
Covered Parking Spaces: 1
Total Parking Spaces: 3
Fees
Tax Year: 2020
Tax Legal Description: Pt Lt 1 Northwest Bay Range Bexley As In R420398;
Taxes: $2,223
Highlights
Feature: Level
Feature: Wooded/Treed
Land
Cross Street: Hwy 48 / Balsam Lake
Municipality District: Kawartha Lakes
Fronting On: East
Pool: None
Sewer: Septic
Lot Depth: 300 Feet
Lot Frontage: 120 Feet
Acres: .50-1.99
Waterfront: None
Rooms
Room details for 409 Balsam Lake Drive East, Kawartha Lakes
| Type | Dimensions | Description |
|---|---|---|
| Living Main | 4.12 x 6.44 | Parquet Floor, Picture Window, East View |
| Kitchen Main | 4.27 x 7.16 | Open Concept, Centre Island |
| Dining Main | 4.27 x 7.16 | Combined W/Kitchen, W/O To Deck, Breakfast Bar |
| Master Main | 3.51 x 4.08 | Broadloom |
| 2nd Br Main | 2.96 x 4.12 | Broadloom |
| 3rd Br Main | 2.90 x 3.08 | Broadloom |
| Rec Bsmt | 7.89 x 8.23 | Partly Finished |
| Utility Bsmt | 3.78 x 7.92 | Unfinished |
| XXXXXXXX | XXX XX, XXXX |
XXXX XXX XXXX |
$XXX,XXX |
| XXX XX, XXXX |
XXXXXX XXX XXXX |
$XXX,XXX |
| XXXXXXXX XXXX | XXX XX, XXXX | $450,000 XXX XXXX |
| XXXXXXXX XXXXXX | XXX XX, XXXX | $510,000 XXX XXXX |

Fenelon Twp Public School
Elementary: PublicSt. John Paul II Catholic Elementary School
Elementary: CatholicRidgewood Public School
Elementary: PublicWoodville Elementary School
Elementary: PublicLady Mackenzie Public School
Elementary: PublicLangton Public School
Elementary: PublicSt. Thomas Aquinas Catholic Secondary School
Secondary: CatholicBrock High School
Secondary: PublicFenelon Falls Secondary School
Secondary: PublicLindsay Collegiate and Vocational Institute
Secondary: PublicI E Weldon Secondary School
Secondary: PublicPort Perry High School
Secondary: Public

