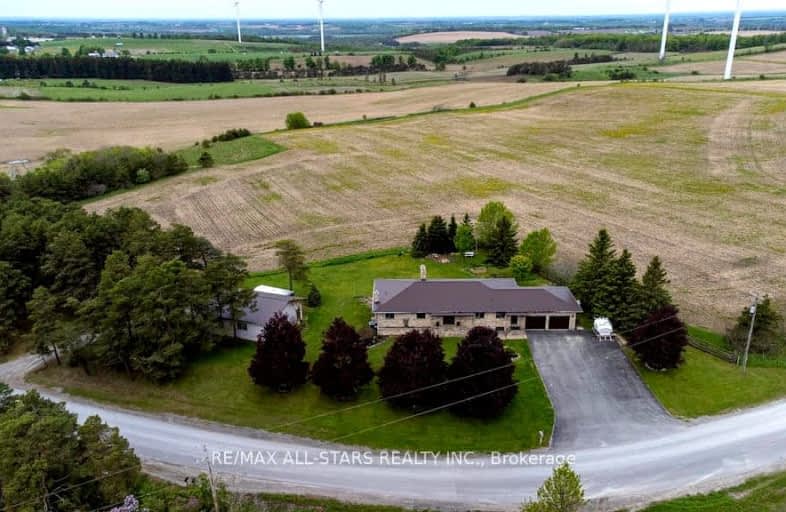Car-Dependent
- Almost all errands require a car.
0
/100
Somewhat Bikeable
- Almost all errands require a car.
9
/100

Kirby Centennial Public School
Elementary: Public
17.57 km
North Cavan Public School
Elementary: Public
13.18 km
Scott Young Public School
Elementary: Public
15.16 km
Lady Eaton Elementary School
Elementary: Public
15.29 km
Grandview Public School
Elementary: Public
2.81 km
Rolling Hills Public School
Elementary: Public
4.85 km
St. Thomas Aquinas Catholic Secondary School
Secondary: Catholic
20.11 km
Centre for Individual Studies
Secondary: Public
27.88 km
Clarke High School
Secondary: Public
25.33 km
Lindsay Collegiate and Vocational Institute
Secondary: Public
22.50 km
St. Stephen Catholic Secondary School
Secondary: Catholic
27.51 km
I E Weldon Secondary School
Secondary: Public
22.22 km
-
Harvest Community Park
Millbrook ON L0A 1G0 13.69km -
Millbrook Fair
Millbrook ON 14.08km -
Long Sault Conservation Area
9293 Woodley Rd, Hampton ON L0B 1J0 16.32km
-
TD Bank Financial Group
6 Century Blvd, Millbrook ON L0A 1G0 14.35km -
Cibc ATM
13 King St E, Omemee ON K0L 2W0 15.35km -
TD Bank Financial Group
81 Kent St W, Lindsay ON K9V 2Y3 22.28km


