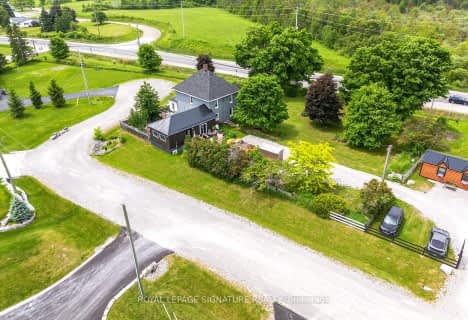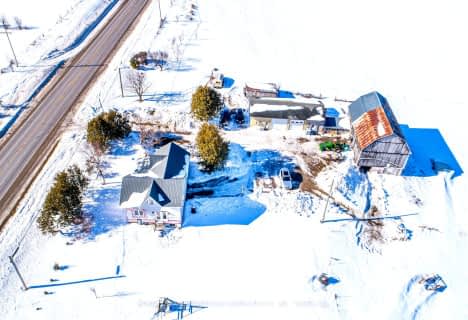Inactive on Mar 01, 2020
Note: Property is not currently for sale or for rent.

-
Type: Detached
-
Style: Bungalow
-
Lot Size: 152.25 x 0 Acres
-
Age: No Data
-
Taxes: $5,470 per year
-
Days on Site: 209 Days
-
Added: Oct 11, 2023 (6 months on market)
-
Updated:
-
Last Checked: 2 months ago
-
MLS®#: X7166161
-
Listed By: Royal lepage kawartha lakes realty inc. - 116
Stunning 152 Acre Farm with 2000 sq. ft., 12 year old custom built all brick bungalow. Home features open concept kitchen, large master bedroom with 4pc ensuite and double walk in closets. Large living room with cathedral ceilings and walk-out to deck with panoramic view of the property. Large 3 car garage with walk down to basement. Property has 24' X 30' workshop, insulated and heated. Coverall barn, concrete floors, horse stalls. Approx. 60 to 70 acres workable land with remainder bush. Located 10 minutes to Fenelon Falls, 20 minutes to Lindsay and 1.5 hours to Toronto. Perfect property for hobby farmer or horse enthusiast.
Property Details
Facts for 41 Kagawong Road, Kawartha Lakes
Status
Days on Market: 209
Last Status: Expired
Sold Date: May 23, 2025
Closed Date: Nov 30, -0001
Expiry Date: Mar 01, 2020
Unavailable Date: Mar 01, 2020
Input Date: Oct 16, 2019
Prior LSC: Listing with no contract changes
Property
Status: Sale
Property Type: Detached
Style: Bungalow
Area: Kawartha Lakes
Community: Rural Fenelon
Assessment Amount: $615,000
Assessment Year: 2019
Inside
Bedrooms: 3
Bathrooms: 3
Kitchens: 1
Rooms: 10
Air Conditioning: Central Air
Washrooms: 3
Building
Basement: Full
Basement 2: W/O
Exterior: Brick
UFFI: No
Water Supply Type: Drilled Well
Other Structures: Workshop
Parking
Covered Parking Spaces: 10
Fees
Tax Year: 2019
Tax Legal Description: Pt Rdal Btn Con 5 and Con 6 Fenelon Closed By R426
Taxes: $5,470
Land
Cross Street: Glenarm Rd W From Fe
Municipality District: Kawartha Lakes
Fronting On: West
Parcel Number: 631620381
Pool: None
Sewer: Septic
Lot Frontage: 152.25 Acres
Acres: 100+
Zoning: Agricultural
Access To Property: Yr Rnd Municpal Rd
Rooms
Room details for 41 Kagawong Road, Kawartha Lakes
| Type | Dimensions | Description |
|---|---|---|
| Kitchen Main | 4.26 x 4.16 | |
| Dining Main | 4.92 x 4.31 | |
| Living Main | 4.97 x 8.22 | |
| Prim Bdrm Main | 4.82 x 5.68 | Ensuite Bath, W/I Closet |
| Br Main | 3.81 x 3.75 | |
| Br Main | 3.81 x 3.70 | |
| Laundry Main | 2.38 x 3.30 | |
| Bathroom Main | - | |
| Bathroom Main | - | |
| Bathroom Main | - | Ensuite Bath |
| XXXXXXXX | XXX XX, XXXX |
XXXX XXX XXXX |
$X,XXX,XXX |
| XXX XX, XXXX |
XXXXXX XXX XXXX |
$X,XXX,XXX | |
| XXXXXXXX | XXX XX, XXXX |
XXXX XXX XXXX |
$X,XXX,XXX |
| XXX XX, XXXX |
XXXXXX XXX XXXX |
$X,XXX,XXX | |
| XXXXXXXX | XXX XX, XXXX |
XXXXXXXX XXX XXXX |
|
| XXX XX, XXXX |
XXXXXX XXX XXXX |
$X,XXX,XXX |
| XXXXXXXX XXXX | XXX XX, XXXX | $1,361,000 XXX XXXX |
| XXXXXXXX XXXXXX | XXX XX, XXXX | $1,250,000 XXX XXXX |
| XXXXXXXX XXXX | XXX XX, XXXX | $1,100,000 XXX XXXX |
| XXXXXXXX XXXXXX | XXX XX, XXXX | $1,200,000 XXX XXXX |
| XXXXXXXX XXXXXXXX | XXX XX, XXXX | XXX XXXX |
| XXXXXXXX XXXXXX | XXX XX, XXXX | $1,200,000 XXX XXXX |

Fenelon Twp Public School
Elementary: PublicSt. John Paul II Catholic Elementary School
Elementary: CatholicRidgewood Public School
Elementary: PublicLady Mackenzie Public School
Elementary: PublicParkview Public School
Elementary: PublicLangton Public School
Elementary: PublicSt. Thomas Aquinas Catholic Secondary School
Secondary: CatholicBrock High School
Secondary: PublicFenelon Falls Secondary School
Secondary: PublicLindsay Collegiate and Vocational Institute
Secondary: PublicI E Weldon Secondary School
Secondary: PublicPort Perry High School
Secondary: Public- 2 bath
- 5 bed
- 2500 sqft
31 Blue Bay Lane, Kawartha Lakes, Ontario • K0M 1N0 • Rural Fenelon
- 3 bath
- 3 bed
1937 Glenarm Road, Kawartha Lakes, Ontario • K0M 1G0 • Cameron


