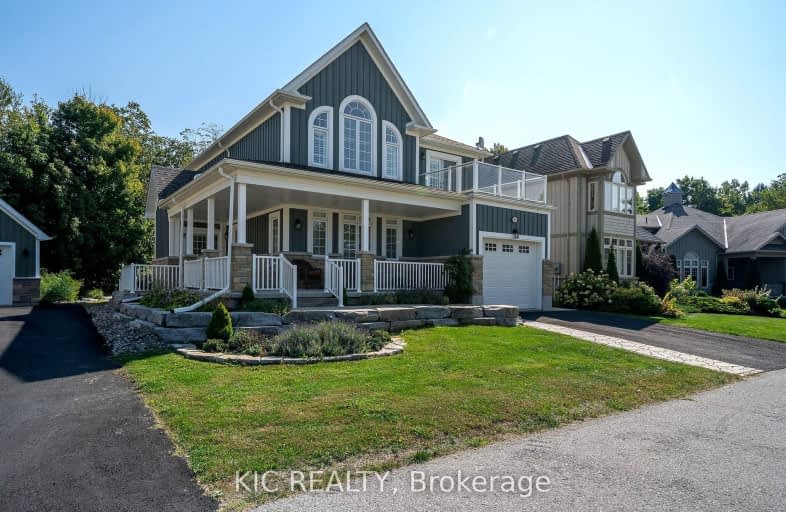Car-Dependent
- Almost all errands require a car.
Somewhat Bikeable
- Almost all errands require a car.

Fenelon Twp Public School
Elementary: PublicSt. John Paul II Catholic Elementary School
Elementary: CatholicRidgewood Public School
Elementary: PublicDunsford District Elementary School
Elementary: PublicLady Mackenzie Public School
Elementary: PublicLangton Public School
Elementary: PublicSt. Thomas Aquinas Catholic Secondary School
Secondary: CatholicBrock High School
Secondary: PublicFenelon Falls Secondary School
Secondary: PublicCrestwood Secondary School
Secondary: PublicLindsay Collegiate and Vocational Institute
Secondary: PublicI E Weldon Secondary School
Secondary: Public-
Playground
Fenelon Falls ON 7.25km -
Garnet Graham Beach Park
Fenelon Falls ON K0M 1N0 7.31km -
Lions building fenlon falls
Ontario 7.98km
-
CIBC
2 Albert St, Coboconk ON K0M 1K0 7.26km -
TD Bank Financial Group
49 Colbourne St, Fenelon Falls ON K0M 1N0 7.72km -
BMO Bank of Montreal
39 Colborne St, Fenelon Falls ON K0M 1N0 7.73km



