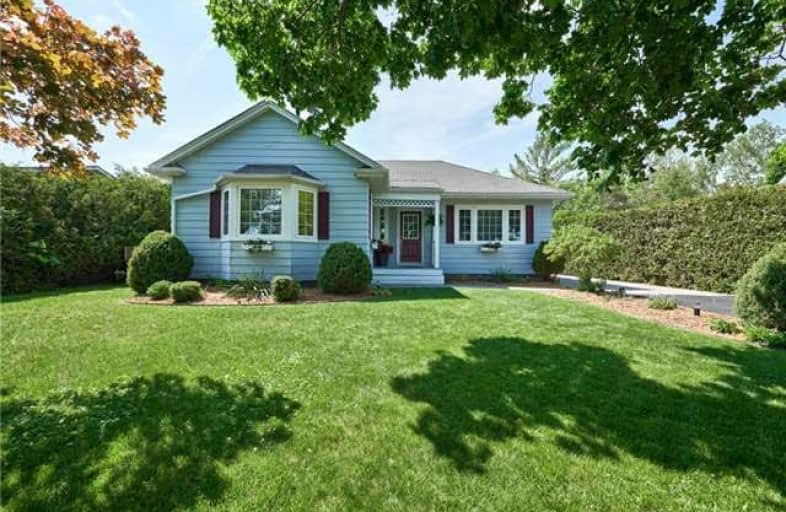Sold on Jun 22, 2018
Note: Property is not currently for sale or for rent.

-
Type: Detached
-
Style: Bungalow
-
Size: 1100 sqft
-
Lot Size: 70 x 157.5 Feet
-
Age: 51-99 years
-
Taxes: $2,027 per year
-
Days on Site: 21 Days
-
Added: Sep 07, 2019 (3 weeks on market)
-
Updated:
-
Last Checked: 3 months ago
-
MLS®#: X4147680
-
Listed By: Re/max chay realty inc., brokerage
That Beautiful House You've Driven By - The One With The Row Of Maples Out Front... It Has An Oasis For A Backyard Featuring 14 X 30 In Ground Pool, Party Sized Deck With Glass Railing, Tall Privacy Hedges, Manicured Lawns, And Gardens. 2 +1 Bedrooms, Updated Kitchen, And Bathroom, Propane Fp In A Large Livingroom, And Formal Dining Room With French Doors,Hardwood Floors, Ceramic Tiled Floors. A Perfect Place To Call Home! Be Sure And View Multimedia.
Extras
Includes All Appliances, Freezer, Pool Equipment And Accessories ( And Instructions If Needed), Gdo And Remotes. Please Note: Natural Gas Will Be Here In The Next Few Months
Property Details
Facts for 4109 Highway 35, Kawartha Lakes
Status
Days on Market: 21
Last Status: Sold
Sold Date: Jun 22, 2018
Closed Date: Aug 31, 2018
Expiry Date: Sep 27, 2018
Sold Price: $365,000
Unavailable Date: Jun 22, 2018
Input Date: Jun 01, 2018
Prior LSC: Listing with no contract changes
Property
Status: Sale
Property Type: Detached
Style: Bungalow
Size (sq ft): 1100
Age: 51-99
Area: Kawartha Lakes
Community: Cameron
Availability Date: Flex
Assessment Amount: $240,000
Assessment Year: 2016
Inside
Bedrooms: 2
Bedrooms Plus: 1
Bathrooms: 1
Kitchens: 1
Rooms: 5
Den/Family Room: No
Air Conditioning: None
Fireplace: Yes
Laundry Level: Lower
Central Vacuum: N
Washrooms: 1
Utilities
Electricity: Yes
Gas: Yes
Cable: Yes
Telephone: Yes
Building
Basement: Finished
Basement 2: Full
Heat Type: Radiant
Heat Source: Oil
Exterior: Alum Siding
Elevator: N
UFFI: No
Energy Certificate: N
Green Verification Status: N
Water Supply Type: Drilled Well
Water Supply: Well
Physically Handicapped-Equipped: N
Special Designation: Unknown
Retirement: Y
Parking
Driveway: Private
Garage Spaces: 2
Garage Type: Detached
Covered Parking Spaces: 4
Total Parking Spaces: 5
Fees
Tax Year: 2017
Tax Legal Description: Ptlt9,Con6,Pt1
Taxes: $2,027
Highlights
Feature: Grnbelt/Cons
Feature: Level
Feature: School
Feature: School Bus Route
Land
Cross Street: Hwy35 To Cameron
Municipality District: Kawartha Lakes
Fronting On: West
Parcel Number: 631620705
Pool: Inground
Sewer: Septic
Lot Depth: 157.5 Feet
Lot Frontage: 70 Feet
Acres: .50-1.99
Zoning: Res
Rooms
Room details for 4109 Highway 35, Kawartha Lakes
| Type | Dimensions | Description |
|---|---|---|
| Living Ground | 5.02 x 6.24 | |
| Dining Ground | 3.90 x 4.41 | |
| Kitchen Ground | 3.04 x 3.29 | |
| Master Ground | 4.29 x 3.53 | |
| 2nd Br Ground | 3.29 x 3.23 | |
| Office Bsmt | 3.65 x 4.57 | |
| Laundry Bsmt | 1.67 x 3.65 | |
| 3rd Br Bsmt | 5.18 x 5.48 | |
| Furnace Bsmt | 3.65 x 5.48 |
| XXXXXXXX | XXX XX, XXXX |
XXXX XXX XXXX |
$XXX,XXX |
| XXX XX, XXXX |
XXXXXX XXX XXXX |
$XXX,XXX |
| XXXXXXXX XXXX | XXX XX, XXXX | $365,000 XXX XXXX |
| XXXXXXXX XXXXXX | XXX XX, XXXX | $379,500 XXX XXXX |

Fenelon Twp Public School
Elementary: PublicAlexandra Public School
Elementary: PublicQueen Victoria Public School
Elementary: PublicSt. John Paul II Catholic Elementary School
Elementary: CatholicCentral Senior School
Elementary: PublicParkview Public School
Elementary: PublicSt. Thomas Aquinas Catholic Secondary School
Secondary: CatholicBrock High School
Secondary: PublicFenelon Falls Secondary School
Secondary: PublicLindsay Collegiate and Vocational Institute
Secondary: PublicI E Weldon Secondary School
Secondary: PublicPort Perry High School
Secondary: Public

