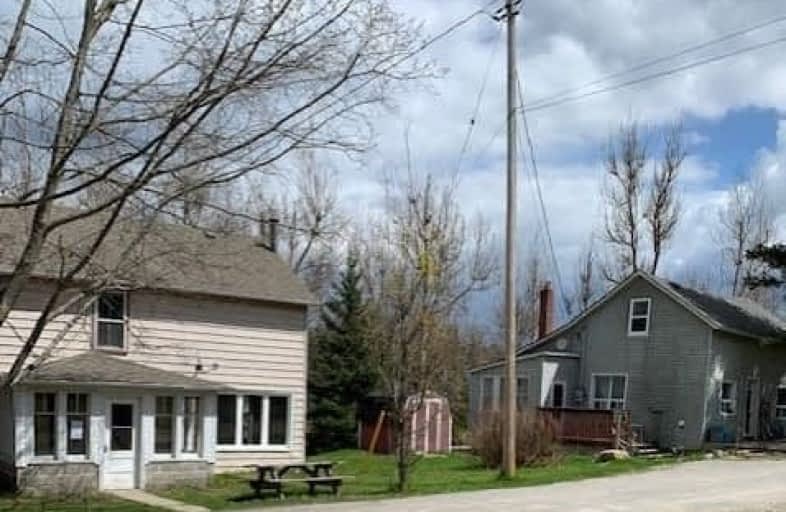Sold on Jun 27, 2021
Note: Property is not currently for sale or for rent.

-
Type: Rural Resid
-
Style: 2-Storey
-
Size: 1500 sqft
-
Lot Size: 300 x 112 Feet
-
Age: 100+ years
-
Taxes: $2,145 per year
-
Days on Site: 62 Days
-
Added: Apr 26, 2021 (2 months on market)
-
Updated:
-
Last Checked: 2 months ago
-
MLS®#: X5209634
-
Listed By: Royal lepage frank real estate, brokerage
A Unique Property With Two Houses & 300Ft Of Frontage On The Burnt River. Spend The Day Kayaking, Fishing, Hiking On The Victoria Rail Trail Or Sitting On The Dock Listening To Nature. Within Walking Distance To Town And The Famous Highlands Cinemas. #4156 Has Had Numerous Upgrades In 2017 Including A New Forced Air Furnace, Updated Washrooms, Kitchen, K/Lr Windows, Electrical Wiring, Plumbing And Laminate Flooring On The Main Level And Upper Washroom.
Extras
In 2016, New Roofs Were Put On Both Residences. This Is The Perfect Opportunity To Get Into The Market With A Property That Has Potential For A Multi-Family Country Retreat, Severance Or Renting One Residence.Being Sold In As Is Condition.
Property Details
Facts for 4154-56 Kawartha Lakes County Road 121, Kawartha Lakes
Status
Days on Market: 62
Last Status: Sold
Sold Date: Jun 27, 2021
Closed Date: Oct 04, 2021
Expiry Date: Aug 30, 2021
Sold Price: $410,000
Unavailable Date: Jun 27, 2021
Input Date: Apr 26, 2021
Prior LSC: Listing with no contract changes
Property
Status: Sale
Property Type: Rural Resid
Style: 2-Storey
Size (sq ft): 1500
Age: 100+
Area: Kawartha Lakes
Community: Kinmount
Availability Date: Flexible
Assessment Amount: $219,000
Assessment Year: 2020
Inside
Bedrooms: 3
Bathrooms: 2
Kitchens: 1
Rooms: 9
Den/Family Room: No
Air Conditioning: None
Fireplace: No
Central Vacuum: N
Washrooms: 2
Utilities
Electricity: Yes
Gas: No
Cable: Yes
Telephone: Yes
Building
Basement: Crawl Space
Basement 2: Sep Entrance
Heat Type: Forced Air
Heat Source: Propane
Exterior: Vinyl Siding
Green Verification Status: N
Water Supply Type: Dug Well
Water Supply: Well
Special Designation: Unknown
Other Structures: Aux Residences
Other Structures: Garden Shed
Retirement: N
Parking
Driveway: Mutual
Garage Spaces: 1
Garage Type: Detached
Covered Parking Spaces: 6
Total Parking Spaces: 7
Fees
Tax Year: 2021
Tax Legal Description: Plan 105 Lot 16
Taxes: $2,145
Highlights
Feature: Park
Feature: Place Of Worship
Feature: River/Stream
Land
Cross Street: Cty Rd. 121/Hwy 503
Municipality District: Kawartha Lakes
Fronting On: East
Parcel Number: 631200469
Pool: None
Sewer: Septic
Lot Depth: 112 Feet
Lot Frontage: 300 Feet
Acres: .50-1.99
Zoning: Residential
Waterfront: Direct
Water Body Name: Burnt
Water Body Type: River
Water Frontage: 91.44
Shoreline: Clean
Shoreline Allowance: Not Ownd
Rooms
Room details for 4154-56 Kawartha Lakes County Road 121, Kawartha Lakes
| Type | Dimensions | Description |
|---|---|---|
| Kitchen Main | 3.96 x 5.81 | Updated, B/I Appliances, Eat-In Kitchen |
| Living Main | 6.17 x 5.68 | Laminate, Closet |
| Bathroom Main | 1.80 x 2.84 | Updated, 2 Pc Bath |
| Bathroom 2nd | 2.05 x 3.90 | Updated, 3 Pc Bath |
| Br 2nd | 3.35 x 3.63 | |
| 2nd Br 2nd | 2.16 x 3.80 | |
| 3rd Br 2nd | 3.12 x 3.86 | |
| Loft 2nd | 5.23 x 6.22 | |
| Workshop Main | 5.18 x 5.46 | Overlook Water, W/O To Yard |
| XXXXXXXX | XXX XX, XXXX |
XXXX XXX XXXX |
$XXX,XXX |
| XXX XX, XXXX |
XXXXXX XXX XXXX |
$XXX,XXX |
| XXXXXXXX XXXX | XXX XX, XXXX | $410,000 XXX XXXX |
| XXXXXXXX XXXXXX | XXX XX, XXXX | $439,000 XXX XXXX |

Ridgewood Public School
Elementary: PublicStuart W Baker Elementary School
Elementary: PublicJ Douglas Hodgson Elementary School
Elementary: PublicBobcaygeon Public School
Elementary: PublicLangton Public School
Elementary: PublicArchie Stouffer Elementary School
Elementary: PublicSt. Thomas Aquinas Catholic Secondary School
Secondary: CatholicHaliburton Highland Secondary School
Secondary: PublicFenelon Falls Secondary School
Secondary: PublicLindsay Collegiate and Vocational Institute
Secondary: PublicAdam Scott Collegiate and Vocational Institute
Secondary: PublicI E Weldon Secondary School
Secondary: Public

