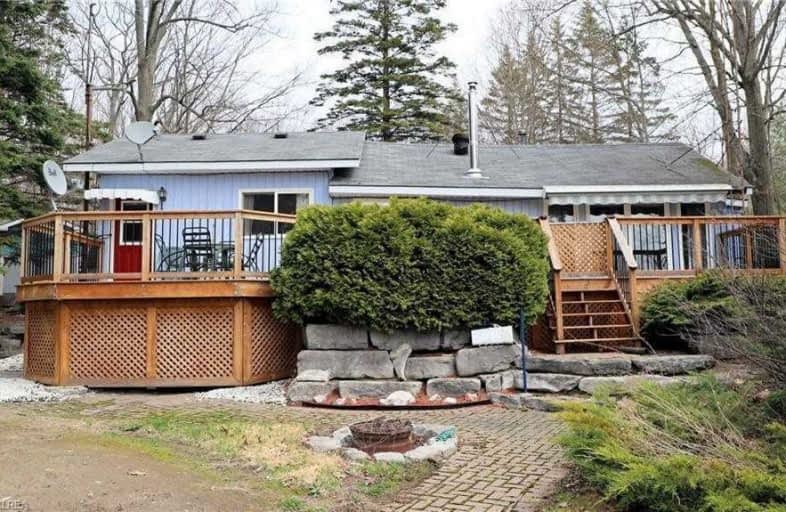Sold on Aug 29, 2019
Note: Property is not currently for sale or for rent.

-
Type: Detached
-
Style: Bungalow
-
Lot Size: 110 x 101.38 Feet
-
Age: No Data
-
Taxes: $2,807 per year
-
Days on Site: 113 Days
-
Added: Sep 07, 2019 (3 months on market)
-
Updated:
-
Last Checked: 3 months ago
-
MLS®#: X4443464
-
Listed By: Re/max rouge river realty ltd., brokerage
Stunning Unobstructed Pigeon Lake Waterfront With Dock And Great Swimming Area! Boat 5 Lakes! Gorgeous W/O To Huge Deck! 4 Season 3 Bdrm Bungalow Along With A Detached Garage And 2 Out Buildings! Gardens Have Perennials And Hostas! Easy Access To Snowmobile Trails, Atv, Cross Country Skiing! Excellent Location With Easy Access To Bobcaygeon With All Amenities And Buckhorn!
Extras
Elf's, Broadloom Where Laid, Window Coverings, Forced Air Propane Wall Furnace, Propane Fireplace, Fridge, B/I Stove/Oven, 100 Amp Electrical On Breakers, Window Air Conditioner, Garden Shed, Wood Shed, Swing Set, Picnic Table.
Property Details
Facts for 42 Fire Route 94, Kawartha Lakes
Status
Days on Market: 113
Last Status: Sold
Sold Date: Aug 29, 2019
Closed Date: Nov 01, 2019
Expiry Date: Oct 31, 2019
Sold Price: $459,000
Unavailable Date: Aug 29, 2019
Input Date: May 08, 2019
Property
Status: Sale
Property Type: Detached
Style: Bungalow
Area: Kawartha Lakes
Community: Bobcaygeon
Availability Date: Tba
Inside
Bedrooms: 3
Bathrooms: 2
Kitchens: 1
Rooms: 7
Den/Family Room: No
Air Conditioning: Window Unit
Fireplace: Yes
Washrooms: 2
Utilities
Electricity: Yes
Telephone: Yes
Building
Basement: Crawl Space
Heat Type: Forced Air
Heat Source: Propane
Exterior: Wood
Water Supply Type: Lake/River
Water Supply: Other
Special Designation: Unknown
Other Structures: Garden Shed
Parking
Driveway: Private
Garage Spaces: 1
Garage Type: Detached
Covered Parking Spaces: 8
Total Parking Spaces: 9
Fees
Tax Year: 2018
Tax Legal Description: Pt Lt 16 Con 13 Harvey As In R681370, S/T R681370
Taxes: $2,807
Highlights
Feature: Clear View
Feature: Marina
Feature: Waterfront
Land
Cross Street: Nichols Cove Rd/Fire
Municipality District: Kawartha Lakes
Fronting On: South
Parcel Number: 283640085
Pool: None
Sewer: Tank
Lot Depth: 101.38 Feet
Lot Frontage: 110 Feet
Lot Irregularities: East 203.28, West 236
Waterfront: Direct
Water Body Name: Pigeon
Water Body Type: Lake
Water Frontage: 33.53
Access To Property: Private Road
Access To Property: Yr Rnd Private Rd
Water Features: Beachfront
Water Features: Dock
Shoreline Allowance: Owned
Rooms
Room details for 42 Fire Route 94, Kawartha Lakes
| Type | Dimensions | Description |
|---|---|---|
| Living Main | 3.70 x 6.11 | Broadloom, Picture Window, Gas Fireplace |
| Dining Main | 2.37 x 3.63 | Broadloom, Combined W/Living, W/O To Deck |
| Kitchen Main | 3.26 x 3.64 | Open Concept, Stainless Steel Sink, Double Sink |
| Master Main | 2.20 x 2.92 | Broadloom |
| Br Main | 2.20 x 2.52 | Broadloom |
| Br Main | 2.25 x 2.65 | Broadloom |
| XXXXXXXX | XXX XX, XXXX |
XXXX XXX XXXX |
$XXX,XXX |
| XXX XX, XXXX |
XXXXXX XXX XXXX |
$XXX,XXX | |
| XXXXXXXX | XXX XX, XXXX |
XXXX XXX XXXX |
$XXX,XXX |
| XXX XX, XXXX |
XXXXXX XXX XXXX |
$XXX,XXX |
| XXXXXXXX XXXX | XXX XX, XXXX | $459,000 XXX XXXX |
| XXXXXXXX XXXXXX | XXX XX, XXXX | $499,900 XXX XXXX |
| XXXXXXXX XXXX | XXX XX, XXXX | $459,000 XXX XXXX |
| XXXXXXXX XXXXXX | XXX XX, XXXX | $499,900 XXX XXXX |

Lakefield District Public School
Elementary: PublicBuckhorn Public School
Elementary: PublicSt. Luke Catholic Elementary School
Elementary: CatholicSt. Martin Catholic Elementary School
Elementary: CatholicBobcaygeon Public School
Elementary: PublicChemong Public School
Elementary: PublicÉSC Monseigneur-Jamot
Secondary: CatholicPeterborough Collegiate and Vocational School
Secondary: PublicCrestwood Secondary School
Secondary: PublicAdam Scott Collegiate and Vocational Institute
Secondary: PublicThomas A Stewart Secondary School
Secondary: PublicSt. Peter Catholic Secondary School
Secondary: Catholic- — bath
- — bed
- — sqft
55 Northern Avenue, Galway-Cavendish and Harvey, Ontario • K0M 1A0 • Rural Galway-Cavendish and Harvey



