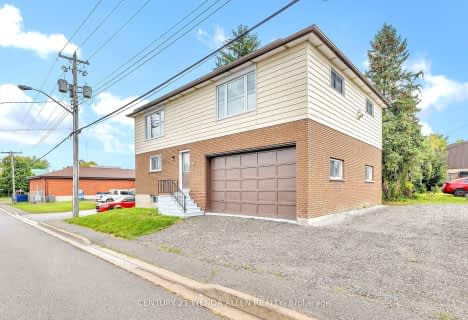Sold on Oct 04, 2021
Note: Property is not currently for sale or for rent.

-
Type: Detached
-
Style: Bungalow-Raised
-
Lot Size: 54.76 x 0
-
Age: 31-50 years
-
Taxes: $2,200 per year
-
Days on Site: 17 Days
-
Added: Oct 10, 2023 (2 weeks on market)
-
Updated:
-
Last Checked: 3 months ago
-
MLS®#: X7117993
-
Listed By: Royale town and country realty inc. - 157
This lovely raised bungalow is situated in the quaint town of Omemee. It is the perfect commute area, being minutes to Lindsay, Peterborough and the 401/115 corridor. This well maintained home offers an open concept kitchen-dining area, 3+2 bedrooms, beautiful bright family room, single car garage, newer deck, fenced yard and a garden shed. A great home and community to raise your family.
Property Details
Facts for 42 Sarah Crescent, Kawartha Lakes
Status
Days on Market: 17
Last Status: Sold
Sold Date: Oct 04, 2021
Closed Date: Nov 18, 2021
Expiry Date: Dec 31, 2021
Sold Price: $610,000
Unavailable Date: Oct 04, 2021
Input Date: Sep 17, 2021
Prior LSC: Sold
Property
Status: Sale
Property Type: Detached
Style: Bungalow-Raised
Age: 31-50
Area: Kawartha Lakes
Community: Omemee
Availability Date: TBD
Assessment Amount: $211,000
Assessment Year: 2021
Inside
Bedrooms: 3
Bedrooms Plus: 2
Bathrooms: 2
Kitchens: 1
Rooms: 6
Air Conditioning: Central Air
Washrooms: 2
Building
Basement: Finished
Basement 2: Full
Exterior: Brick Front
Exterior: Vinyl Siding
Elevator: N
UFFI: No
Retirement: N
Parking
Covered Parking Spaces: 4
Total Parking Spaces: 5
Fees
Tax Year: 2021
Tax Legal Description: LT 41 PL 542; Kawartha Lakes
Taxes: $2,200
Land
Cross Street: Hwy 7 To Sibley To S
Municipality District: Kawartha Lakes
Fronting On: East
Parcel Number: 632550231
Pool: None
Sewer: Sewers
Lot Frontage: 54.76
Acres: < .50
Zoning: R-1
Access To Property: Yr Rnd Municpal Rd
Rooms
Room details for 42 Sarah Crescent, Kawartha Lakes
| Type | Dimensions | Description |
|---|---|---|
| Bathroom Main | 2.21 x 2.41 | |
| Br Main | 2.67 x 3.12 | |
| Br Main | 3.58 x 3.43 | |
| Dining Main | 3.91 x 3.38 | |
| Kitchen Main | 4.50 x 3.28 | |
| Prim Bdrm Main | 4.01 x 3.12 | |
| Bathroom Lower | 2.24 x 2.11 | |
| Br Lower | 4.22 x 2.97 | |
| Br Lower | 2.36 x 3.02 | |
| Family Lower | 3.66 x 3.15 | |
| Laundry Lower | 3.30 x 3.25 | |
| Rec Lower | 5.00 x 3.25 |
| XXXXXXXX | XXX XX, XXXX |
XXXX XXX XXXX |
$XXX,XXX |
| XXX XX, XXXX |
XXXXXX XXX XXXX |
$XXX,XXX | |
| XXXXXXXX | XXX XX, XXXX |
XXXX XXX XXXX |
$XX,XXX |
| XXX XX, XXXX |
XXXXXX XXX XXXX |
$XXX,XXX | |
| XXXXXXXX | XXX XX, XXXX |
XXXX XXX XXXX |
$XXX,XXX |
| XXX XX, XXXX |
XXXXXX XXX XXXX |
$XXX,XXX |
| XXXXXXXX XXXX | XXX XX, XXXX | $610,000 XXX XXXX |
| XXXXXXXX XXXXXX | XXX XX, XXXX | $499,900 XXX XXXX |
| XXXXXXXX XXXX | XXX XX, XXXX | $94,000 XXX XXXX |
| XXXXXXXX XXXXXX | XXX XX, XXXX | $107,900 XXX XXXX |
| XXXXXXXX XXXX | XXX XX, XXXX | $610,000 XXX XXXX |
| XXXXXXXX XXXXXX | XXX XX, XXXX | $499,900 XXX XXXX |

North Cavan Public School
Elementary: PublicSt. Luke Catholic Elementary School
Elementary: CatholicScott Young Public School
Elementary: PublicLady Eaton Elementary School
Elementary: PublicRolling Hills Public School
Elementary: PublicJack Callaghan Public School
Elementary: PublicÉSC Monseigneur-Jamot
Secondary: CatholicSt. Thomas Aquinas Catholic Secondary School
Secondary: CatholicHoly Cross Catholic Secondary School
Secondary: CatholicCrestwood Secondary School
Secondary: PublicLindsay Collegiate and Vocational Institute
Secondary: PublicI E Weldon Secondary School
Secondary: Public- 3 bath
- 3 bed
11 MARY Street East, Kawartha Lakes, Ontario • K0L 2W0 • Omemee

