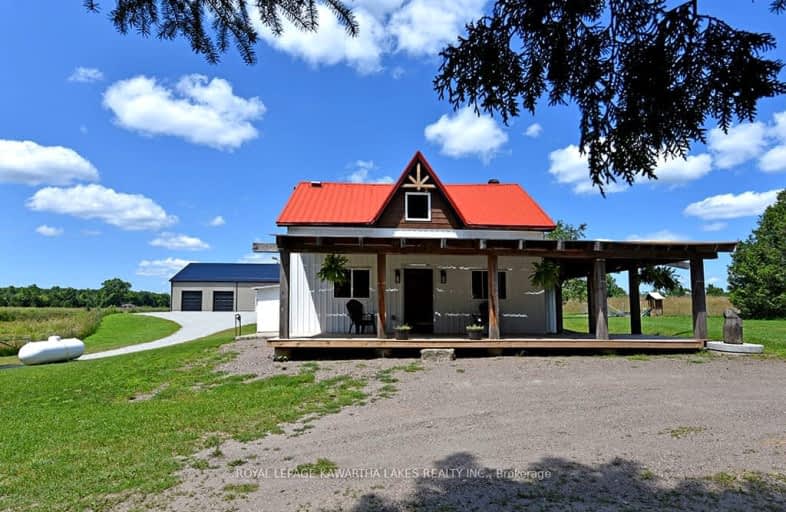Car-Dependent
- Almost all errands require a car.
0
/100
Somewhat Bikeable
- Most errands require a car.
26
/100

Foley Catholic School
Elementary: Catholic
26.61 km
Brechin Public School
Elementary: Public
27.10 km
Ridgewood Public School
Elementary: Public
14.94 km
Lady Mackenzie Public School
Elementary: Public
22.99 km
Langton Public School
Elementary: Public
30.18 km
Archie Stouffer Elementary School
Elementary: Public
28.42 km
St Dominic Catholic Secondary School
Secondary: Catholic
43.47 km
Gravenhurst High School
Secondary: Public
38.24 km
Brock High School
Secondary: Public
44.36 km
Fenelon Falls Secondary School
Secondary: Public
28.77 km
Lindsay Collegiate and Vocational Institute
Secondary: Public
45.83 km
I E Weldon Secondary School
Secondary: Public
46.18 km
-
Austin Sawmill Heritage Park
Kinmount ON 25.08km -
Garnet Graham Beach Park
Fenelon Falls ON K0M 1N0 28.02km -
Panaromic Park
Minden ON 29km
-
CIBC
2 Albert St, Coboconk ON K0M 1K0 15.57km -
Kawartha Credit Union
4075 Haliburton County Rd 121, Kinmount ON K0M 2A0 25.14km -
CIBC
95 Bobcaygeon Rd, Haliburton ON K0M 2K0 28.27km


