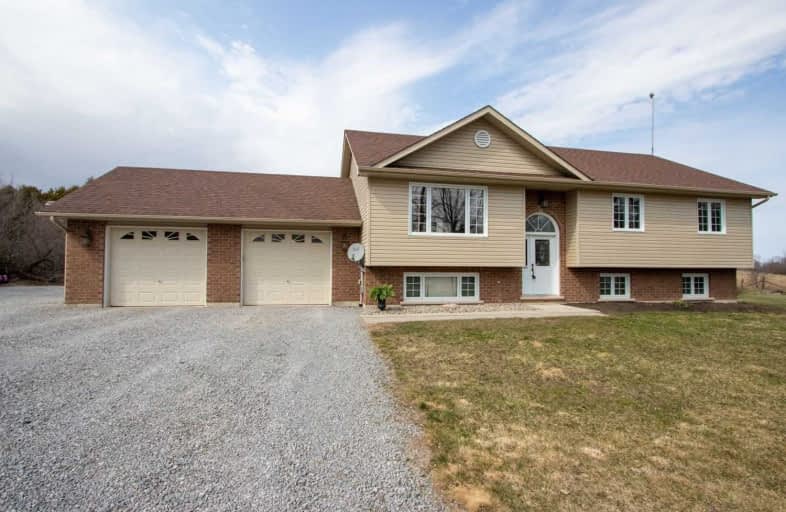Sold on Apr 12, 2021
Note: Property is not currently for sale or for rent.

-
Type: Detached
-
Style: Bungalow-Raised
-
Size: 1100 sqft
-
Lot Size: 255.91 x 121.39 Feet
-
Age: 6-15 years
-
Taxes: $3,115 per year
-
Days on Site: 5 Days
-
Added: Apr 07, 2021 (5 days on market)
-
Updated:
-
Last Checked: 2 months ago
-
MLS®#: X5183185
-
Listed By: Coldwell banker 2m realty, brokerage
Country Living At Its Finest! This Home Shows Like New! Set On Almost An Acre On A Hard Top Road You Won't Be Disappointed! Features Include A Massive Driveway, Parking For All The Toys, O/S Heated Garage With Central Vac, Water & Entrance To The Bsmt. Open Concept Main Flr, Vaulted Ceiling, Breakfast Area-Walk Out To The Expansive Deck, Gazebo & Hot Tub. Finished Bsmt With Sep Entrance, High Ceiling, Large A/G Windows, Extra Kitchen & Full Bath.
Extras
Includes: Window Coverings, Light Fixtures, Fridge, Stove (2), Dishwasher, Washer, Dryer, Hot Tub (As Is), Garage Door Openers, Water Softener, Hwt, All Owned. Propane Tanks Are Rentals. High Speed Internet. Water Test Attached.
Property Details
Facts for 429 Salem Road, Kawartha Lakes
Status
Days on Market: 5
Last Status: Sold
Sold Date: Apr 12, 2021
Closed Date: Jun 01, 2021
Expiry Date: Jun 30, 2021
Sold Price: $950,000
Unavailable Date: Apr 12, 2021
Input Date: Apr 07, 2021
Prior LSC: Sold
Property
Status: Sale
Property Type: Detached
Style: Bungalow-Raised
Size (sq ft): 1100
Age: 6-15
Area: Kawartha Lakes
Community: Manilla
Availability Date: 60-90 Days
Inside
Bedrooms: 3
Bathrooms: 3
Kitchens: 1
Kitchens Plus: 1
Rooms: 6
Den/Family Room: No
Air Conditioning: Central Air
Fireplace: No
Laundry Level: Lower
Central Vacuum: Y
Washrooms: 3
Building
Basement: Finished
Basement 2: Sep Entrance
Heat Type: Forced Air
Heat Source: Propane
Exterior: Brick
Exterior: Vinyl Siding
Water Supply Type: Drilled Well
Water Supply: Well
Special Designation: Unknown
Parking
Driveway: Private
Garage Spaces: 2
Garage Type: Attached
Covered Parking Spaces: 8
Total Parking Spaces: 10
Fees
Tax Year: 2021
Tax Legal Description: Pt S1/2 Lt 8 Con 6 Mariposa Pt 1 57R4847; City Of*
Taxes: $3,115
Land
Cross Street: Simcoe St & Salem Rd
Municipality District: Kawartha Lakes
Fronting On: North
Pool: None
Sewer: Septic
Lot Depth: 121.39 Feet
Lot Frontage: 255.91 Feet
Additional Media
- Virtual Tour: https://player.vimeo.com/external/534004883.hd.mp4?s=31e46825682a6a21e8fd467bebad0102f7394f13&profil
Rooms
Room details for 429 Salem Road, Kawartha Lakes
| Type | Dimensions | Description |
|---|---|---|
| Kitchen Upper | 3.08 x 3.93 | Open Concept, Ceramic Floor, Stainless Steel Appl |
| Breakfast Upper | 3.60 x 3.93 | Open Concept, W/O To Deck, Ceramic Floor |
| Living Upper | 4.26 x 4.46 | Open Concept, Hardwood Floor, Window |
| Master Upper | 3.85 x 4.20 | Hardwood Floor, 3 Pc Ensuite, Closet |
| 2nd Br Upper | 2.78 x 3.34 | Hardwood Floor, Window, Closet |
| 3rd Br Upper | 2.44 x 3.30 | Hardwood Floor, Window, Closet |
| Rec Lower | 6.86 x 6.86 | Laminate, Open Concept, Window |

| XXXXXXXX | XXX XX, XXXX |
XXXX XXX XXXX |
$XXX,XXX |
| XXX XX, XXXX |
XXXXXX XXX XXXX |
$XXX,XXX |
| XXXXXXXX XXXX | XXX XX, XXXX | $950,000 XXX XXXX |
| XXXXXXXX XXXXXX | XXX XX, XXXX | $799,900 XXX XXXX |

Greenbank Public School
Elementary: PublicWoodville Elementary School
Elementary: PublicDr George Hall Public School
Elementary: PublicSunderland Public School
Elementary: PublicMariposa Elementary School
Elementary: PublicMcCaskill's Mills Public School
Elementary: PublicSt. Thomas Aquinas Catholic Secondary School
Secondary: CatholicBrock High School
Secondary: PublicLindsay Collegiate and Vocational Institute
Secondary: PublicI E Weldon Secondary School
Secondary: PublicPort Perry High School
Secondary: PublicUxbridge Secondary School
Secondary: Public
