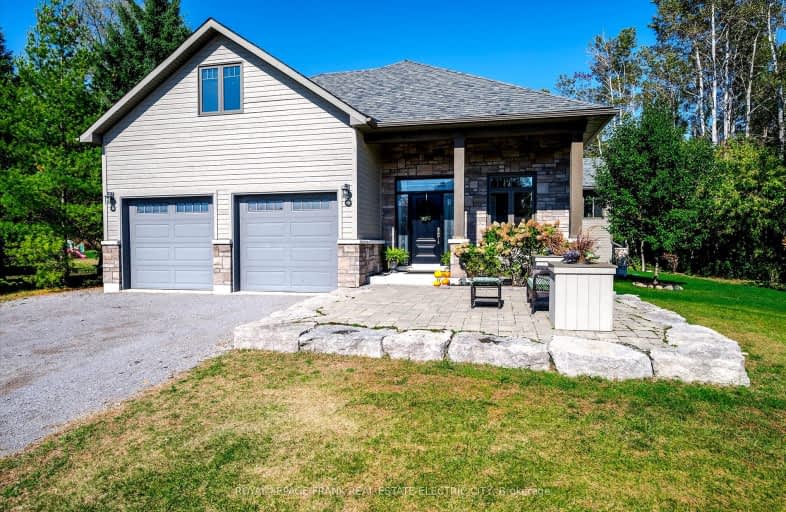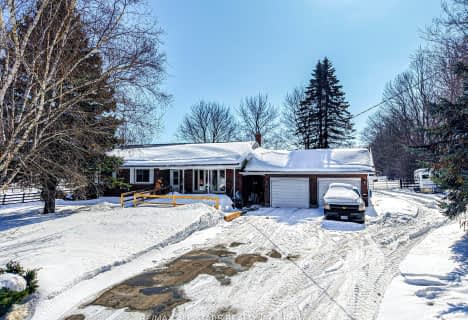Car-Dependent
- Almost all errands require a car.
Somewhat Bikeable
- Almost all errands require a car.

North Cavan Public School
Elementary: PublicScott Young Public School
Elementary: PublicLady Eaton Elementary School
Elementary: PublicKawartha Heights Public School
Elementary: PublicJames Strath Public School
Elementary: PublicSt. Catherine Catholic Elementary School
Elementary: CatholicÉSC Monseigneur-Jamot
Secondary: CatholicPeterborough Collegiate and Vocational School
Secondary: PublicKenner Collegiate and Vocational Institute
Secondary: PublicHoly Cross Catholic Secondary School
Secondary: CatholicCrestwood Secondary School
Secondary: PublicSt. Peter Catholic Secondary School
Secondary: Catholic-
St Louis Bar and Grill
1911 Lansdowne Street W, Peterborough, ON K9K 0C9 6.96km -
Castle John's Pub
1550 Lansdowne Street W, Peterborough, ON K9J 2A2 7.79km -
Mark's Finer Diner
913 Peace Road, Omemee, ON K0L 2W0 8.38km
-
Tim Hortons
1781 Lansdowne St West, Peterborough, ON K9K 2T4 7.28km -
Coffee Time
13 King Street East, Omemee, ON K0L 2W0 7.92km -
Starbucks
833 Rye Street, Peterborough, ON K9J 6X1 9.1km
-
GoodLife Fitness
1154 Chemong Rd, Peterborough, ON K9H 7J6 10.18km -
Fit4less Peterborough
898 Monaghan Road, unit 3, Peterborough, ON K9J 1Y9 10.51km -
Young's Point Personal Training
2108 Nathaway Drive, Youngs Point, ON K0L 3G0 28.05km
-
Rexall Drug Store
1154 Chemong Road, Peterborough, ON K9H 7J6 10.31km -
IDA PHARMACY
829 Chemong Road, Brookdale Plaza, Peterborough, ON K9H 5Z5 10.5km -
Sullivan's Pharmacy
71 Hunter Street E, Peterborough, ON K9H 1G4 11.93km
-
Pizza Palace
18 Lindsay Rd, Selwyn, ON K9J 0C5 3.96km -
St Louis Bar and Grill
1911 Lansdowne Street W, Peterborough, ON K9K 0C9 6.96km -
241 Pizza
1840 Lansdowne Street West, Peterborough, ON K9K 2M9 7.03km
-
Lansdowne Place
645 Lansdowne Street W, Peterborough, ON K9J 7Y5 10.28km -
Peterborough Square
360 George Street N, Peterborough, ON K9H 7E7 11.15km -
Kawartha Lakes Centre
363 Kent Street W, Lindsay, ON K9V 2Z7 24.42km
-
Farmboy Markets
754 Lansdowne Street W, Peterborough, ON K9J 1Z3 10.05km -
One Fine Food
800 Erskine Avenue, Peterborough, ON K9J 5T9 10km -
Healthy Planet - Peterborough
871 Chemong Rd, Unit 1, Peterborough, ON K9H 5Z5 10.45km
-
Liquor Control Board of Ontario
879 Lansdowne Street W, Peterborough, ON K9J 1Z5 9.6km -
The Beer Store
570 Lansdowne Street W, Peterborough, ON K9J 1Y9 10.46km -
LCBO
Highway 7, Havelock, ON K0L 1Z0 50.93km
-
Country Hearth & Chimney
7650 County Road 2, RR4, Cobourg, ON K9A 4J7 41.4km -
Toronto Home Comfort
2300 Lawrence Avenue E, Unit 31, Toronto, ON M1P 2R2 89.27km -
The Fireside Group
71 Adesso Drive, Unit 2, Vaughan, ON L4K 3C7 102.94km
-
Galaxy Cinemas
320 Water Street, Peterborough, ON K9H 7N9 11.28km -
Lindsay Drive In
229 Pigeon Lake Road, Lindsay, ON K9V 4R6 20.15km -
Century Theatre
141 Kent Street W, Lindsay, ON K9V 2Y5 23.16km
-
Peterborough Public Library
345 Aylmer Street N, Peterborough, ON K9H 3V7 10.84km -
Scugog Memorial Public Library
231 Water Street, Port Perry, ON L9L 1A8 43.79km -
Clarington Public Library
2950 Courtice Road, Courtice, ON L1E 2H8 49.43km
-
Peterborough Regional Health Centre
1 Hospital Drive, Peterborough, ON K9J 7C6 9.04km -
Ross Memorial Hospital
10 Angeline Street N, Lindsay, ON K9V 4M8 24.11km -
St Joseph's At Fleming
659 Brealey Drive, Peterborough, ON K9K 2R8 7.69km



