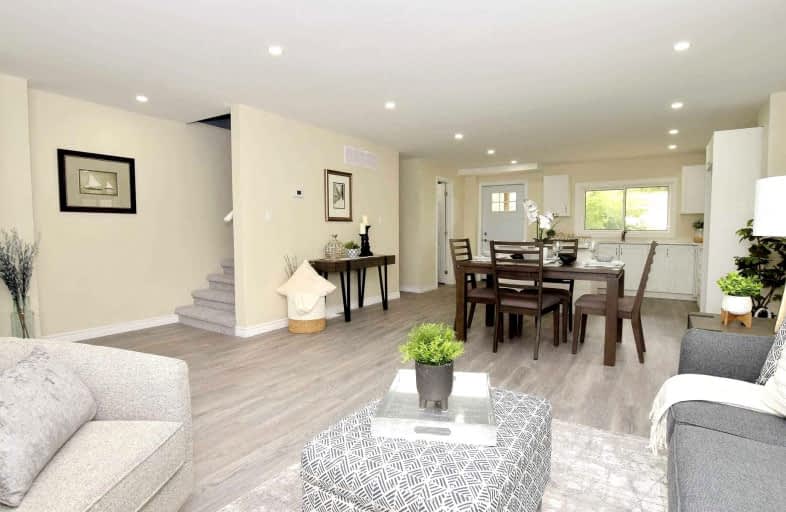Sold on Sep 01, 2022
Note: Property is not currently for sale or for rent.

-
Type: Detached
-
Style: 2-Storey
-
Size: 1100 sqft
-
Lot Size: 43.9 x 250 Feet
-
Age: 51-99 years
-
Taxes: $1,965 per year
-
Days on Site: 97 Days
-
Added: May 27, 2022 (3 months on market)
-
Updated:
-
Last Checked: 2 months ago
-
MLS®#: X5635921
-
Listed By: Coldwell banker - r.m.r. real estate, brokerage
Charming & Newly Renovated! Located In Village Of Little Britain,Short Stroll To Amenities,Arena,School.Fresh Neutral Decor Bright Open Concept Main Floor Living,Dining,Kitchen W/Centre Island & Pot Lights Throughout.3 Generous Size Bedrooms W/4Pc Bath Upstairs.Luxury Vinyl Flooring Throughout,Finished Basement W/Pot Lights & Neat Furnace Room.Detached Single Garage.Easy Commute To Port Perry Or Lindsay!
Extras
Newly Installed In 2022 - F/A Gas Furnace,A/C,Windows & Doors.Hwh (O).House Shingles +/- 6 Yrs.Septic Pumped May 2022. 0/0 Water Sample On File
Property Details
Facts for 433 Eldon Road, Kawartha Lakes
Status
Days on Market: 97
Last Status: Sold
Sold Date: Sep 01, 2022
Closed Date: Dec 02, 2022
Expiry Date: Sep 23, 2022
Sold Price: $625,000
Unavailable Date: Sep 01, 2022
Input Date: May 27, 2022
Property
Status: Sale
Property Type: Detached
Style: 2-Storey
Size (sq ft): 1100
Age: 51-99
Area: Kawartha Lakes
Community: Little Britain
Availability Date: Immediate
Inside
Bedrooms: 3
Bathrooms: 2
Kitchens: 1
Rooms: 5
Den/Family Room: No
Air Conditioning: Central Air
Fireplace: No
Laundry Level: Lower
Central Vacuum: N
Washrooms: 2
Utilities
Electricity: Yes
Gas: Yes
Cable: Available
Telephone: Available
Building
Basement: Finished
Heat Type: Forced Air
Heat Source: Gas
Exterior: Vinyl Siding
Elevator: N
Water Supply Type: Drilled Well
Water Supply: Well
Special Designation: Unknown
Parking
Driveway: Private
Garage Spaces: 1
Garage Type: Detached
Covered Parking Spaces: 3
Total Parking Spaces: 4
Fees
Tax Year: 2022
Tax Legal Description: S 1/2 Lt 6 W/S King St & N/S Mill St Pl 79; *
Taxes: $1,965
Highlights
Feature: Park
Feature: Rec Centre
Feature: School
Land
Cross Street: Eldon/Little Britain
Municipality District: Kawartha Lakes
Fronting On: West
Parcel Number: 631900170
Pool: None
Sewer: Septic
Lot Depth: 250 Feet
Lot Frontage: 43.9 Feet
Waterfront: None
Additional Media
- Virtual Tour: https://tour.internetmediasolutions.ca/2005072?idx=1
Rooms
Room details for 433 Eldon Road, Kawartha Lakes
| Type | Dimensions | Description |
|---|---|---|
| Kitchen Main | 5.43 x 3.25 | Open Concept, Centre Island, Renovated |
| Living Main | 5.64 x 5.43 | Combined W/Dining, Open Concept, Pot Lights |
| Dining Main | 5.64 x 5.43 | Combined W/Living, Open Concept, Pot Lights |
| Prim Bdrm 2nd | 3.84 x 3.12 | Laminate, His/Hers Closets, Vaulted Ceiling |
| 2nd Br 2nd | 4.19 x 2.95 | Laminate, Closet |
| 3rd Br 2nd | 5.92 x 3.05 | Laminate, Closet |
| Rec Bsmt | 6.06 x 5.49 | Laminate, Open Concept |
| Furnace Bsmt | 5.48 x 2.34 | Laminate |
| XXXXXXXX | XXX XX, XXXX |
XXXX XXX XXXX |
$XXX,XXX |
| XXX XX, XXXX |
XXXXXX XXX XXXX |
$XXX,XXX |
| XXXXXXXX XXXX | XXX XX, XXXX | $625,000 XXX XXXX |
| XXXXXXXX XXXXXX | XXX XX, XXXX | $669,900 XXX XXXX |

Central Senior School
Elementary: PublicDr George Hall Public School
Elementary: PublicParkview Public School
Elementary: PublicMariposa Elementary School
Elementary: PublicSt. Dominic Catholic Elementary School
Elementary: CatholicLeslie Frost Public School
Elementary: PublicSt. Thomas Aquinas Catholic Secondary School
Secondary: CatholicBrock High School
Secondary: PublicFenelon Falls Secondary School
Secondary: PublicLindsay Collegiate and Vocational Institute
Secondary: PublicI E Weldon Secondary School
Secondary: PublicPort Perry High School
Secondary: Public

