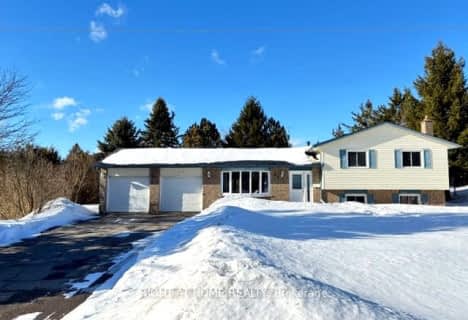Sold on Jun 25, 2016
Note: Property is not currently for sale or for rent.

-
Type: Detached
-
Style: 2-Storey
-
Lot Size: 177.16 x 201
-
Age: No Data
-
Taxes: $5,738 per year
-
Days on Site: 3 Days
-
Added: Oct 10, 2023 (3 days on market)
-
Updated:
-
Last Checked: 2 months ago
-
MLS®#: X7112527
-
Listed By: Bowes & cocks limited, brokerage - 137 -
Beautiful custom built 2 story home on a large private lot, located in a sought after neighbourhood, minutes from the new 407 extension. Open concept home designed with the entertainer in mind. Large custom kitchen with built in appliances, a centre island and quartz counter tops. Master bedroom with full ensuite and two walk in closets. Fully finished, open concept basement with walk out to inground pool, custom outdoor kitchen and hot tub. Three car attached garage with direct entrance to basement and main floor. Large workout room over garage could be converted to a fifth bedroom. The list goes on. For more pictures go to http:tour.internetmediasolutions.ca/public/vtour/gallery/562211
Property Details
Facts for 44 Royal Estates Drive, Kawartha Lakes
Status
Days on Market: 3
Last Status: Sold
Sold Date: Jun 25, 2016
Closed Date: Aug 26, 2016
Expiry Date: Sep 22, 2016
Sold Price: $829,000
Unavailable Date: Jun 25, 2016
Input Date: Jun 22, 2016
Property
Status: Sale
Property Type: Detached
Style: 2-Storey
Area: Kawartha Lakes
Community: Pontypool
Availability Date: FLEX
Inside
Bedrooms: 3
Bedrooms Plus: 1
Bathrooms: 4
Kitchens: 1
Rooms: 11
Washrooms: 4
Building
Basement: Finished
Basement 2: Full
Exterior: Brick
Water Supply Type: Drilled Well
Parking
Covered Parking Spaces: 3
Total Parking Spaces: 6
Fees
Tax Year: 2016
Tax Legal Description: PCL 44-1 SEC 9M731;LT 44 PL 9M731; KAWARTHA LAKES
Taxes: $5,738
Highlights
Feature: Fenced Yard
Land
Cross Street: Hwy 35, Turn East On
Municipality District: Kawartha Lakes
Parcel Number: 632690267
Pool: Inground
Sewer: Septic
Lot Depth: 201
Lot Frontage: 177.16
Lot Irregularities: 177.16 X 201
Zoning: RES
Rooms
Room details for 44 Royal Estates Drive, Kawartha Lakes
| Type | Dimensions | Description |
|---|---|---|
| Living Main | 7.08 x 6.24 | |
| Dining Main | 5.79 x 3.96 | |
| Kitchen Main | 5.79 x 4.57 | |
| Prim Bdrm Main | 4.21 x 4.41 | |
| Bathroom Main | - | Ensuite Bath |
| Br 2nd | 3.04 x 4.41 | |
| Br 2nd | 4.41 x 2.97 | |
| Br Bsmt | 4.52 x 2.54 | |
| Bathroom Main | - | |
| Bathroom 2nd | - | |
| Bathroom Bsmt | - |
| XXXXXXXX | XXX XX, XXXX |
XXXX XXX XXXX |
$X,XXX,XXX |
| XXX XX, XXXX |
XXXXXX XXX XXXX |
$X,XXX,XXX |
| XXXXXXXX XXXX | XXX XX, XXXX | $1,504,444 XXX XXXX |
| XXXXXXXX XXXXXX | XXX XX, XXXX | $1,349,900 XXX XXXX |

Kirby Centennial Public School
Elementary: PublicOrono Public School
Elementary: PublicEnniskillen Public School
Elementary: PublicThe Pines Senior Public School
Elementary: PublicGrandview Public School
Elementary: PublicRolling Hills Public School
Elementary: PublicCentre for Individual Studies
Secondary: PublicClarke High School
Secondary: PublicCourtice Secondary School
Secondary: PublicClarington Central Secondary School
Secondary: PublicBowmanville High School
Secondary: PublicSt. Stephen Catholic Secondary School
Secondary: Catholic- 2 bath
- 3 bed
63 Pinewood Crescent, Kawartha Lakes, Ontario • L0A 1K0 • Pontypool

