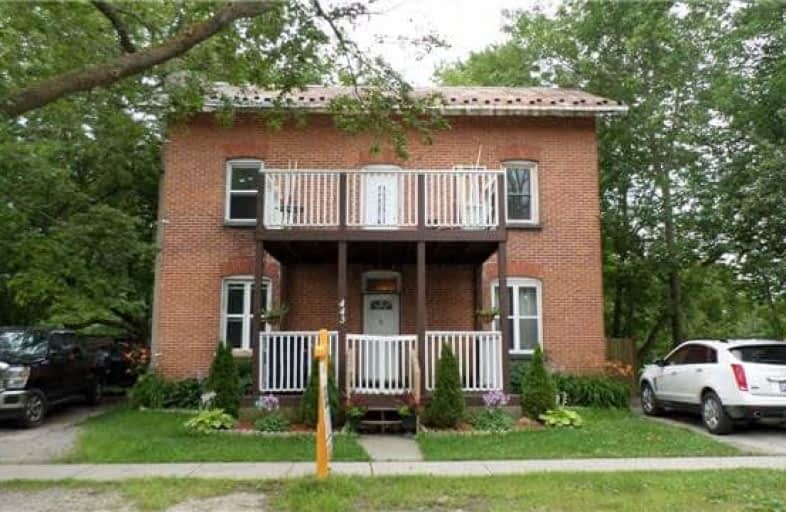Sold on Oct 30, 2017
Note: Property is not currently for sale or for rent.

-
Type: Detached
-
Style: 2 1/2 Storey
-
Lot Size: 66 x 165 Feet
-
Age: No Data
-
Taxes: $1,602 per year
-
Days on Site: 92 Days
-
Added: Sep 07, 2019 (3 months on market)
-
Updated:
-
Last Checked: 3 months ago
-
MLS®#: X3887188
-
Listed By: Century 21 wenda allen realty, brokerage
Legal Non Conforming Duplex! Great Income Potential! Live In One Side And Rent Out The Other! 2 Fully Self Contained Units Each With Separate Driveway And Hydro Meters! New Counter Tops! Updated Baths! Gas Furnace 2016! Hot Water Tank 2016! Updated Electrical Breakers! Shingles On Addition 2016! Easy To Convert To Shared Laundry! Walkout To Deck! Fenced Yard!
Extras
All Elfs., 2 Fridges, 1 Stove, Washer And Dryer, 2 Window A/C, Gb&E., All Window Coverings, Hot Water Tank
Property Details
Facts for 443 Eldon Road, Kawartha Lakes
Status
Days on Market: 92
Last Status: Sold
Sold Date: Oct 30, 2017
Closed Date: Nov 10, 2017
Expiry Date: Nov 30, 2017
Sold Price: $270,000
Unavailable Date: Oct 30, 2017
Input Date: Jul 31, 2017
Property
Status: Sale
Property Type: Detached
Style: 2 1/2 Storey
Area: Kawartha Lakes
Community: Little Britain
Availability Date: 30/60 Tba
Inside
Bedrooms: 6
Bathrooms: 2
Kitchens: 2
Rooms: 10
Den/Family Room: No
Air Conditioning: Window Unit
Fireplace: No
Washrooms: 2
Building
Basement: Part Bsmt
Heat Type: Forced Air
Heat Source: Gas
Exterior: Brick
Exterior: Vinyl Siding
Water Supply: Well
Special Designation: Unknown
Parking
Driveway: Pvt Double
Garage Type: None
Covered Parking Spaces: 4
Total Parking Spaces: 4
Fees
Tax Year: 2017
Tax Legal Description: Plan 79 Pt Lot 10 Ward 08
Taxes: $1,602
Land
Cross Street: Little Britain Rd/El
Municipality District: Kawartha Lakes
Fronting On: East
Pool: None
Sewer: Septic
Lot Depth: 165 Feet
Lot Frontage: 66 Feet
Rooms
Room details for 443 Eldon Road, Kawartha Lakes
| Type | Dimensions | Description |
|---|---|---|
| Living Ground | 3.56 x 3.93 | Laminate |
| Dining Ground | 2.74 x 2.89 | Laminate |
| Kitchen Ground | 2.89 x 2.74 | |
| Master 2nd | 3.20 x 3.35 | Laminate |
| 2nd Br 2nd | 2.16 x 3.35 | Laminate |
| 3rd Br Upper | 3.96 x 5.88 | |
| Living Ground | 3.59 x 6.03 | Laminate |
| Dining Ground | 3.16 x 3.20 | Laminate |
| Kitchen Ground | 4.02 x 3.16 | Laminate |
| Master 2nd | 3.05 x 3.35 | Laminate |
| 2nd Br 2nd | 3.05 x 3.25 | |
| 3rd Br Upper | 4.14 x 6.70 |
| XXXXXXXX | XXX XX, XXXX |
XXXX XXX XXXX |
$XXX,XXX |
| XXX XX, XXXX |
XXXXXX XXX XXXX |
$XXX,XXX |
| XXXXXXXX XXXX | XXX XX, XXXX | $270,000 XXX XXXX |
| XXXXXXXX XXXXXX | XXX XX, XXXX | $299,900 XXX XXXX |

Central Senior School
Elementary: PublicDr George Hall Public School
Elementary: PublicParkview Public School
Elementary: PublicMariposa Elementary School
Elementary: PublicSt. Dominic Catholic Elementary School
Elementary: CatholicLeslie Frost Public School
Elementary: PublicSt. Thomas Aquinas Catholic Secondary School
Secondary: CatholicBrock High School
Secondary: PublicFenelon Falls Secondary School
Secondary: PublicLindsay Collegiate and Vocational Institute
Secondary: PublicI E Weldon Secondary School
Secondary: PublicPort Perry High School
Secondary: Public

