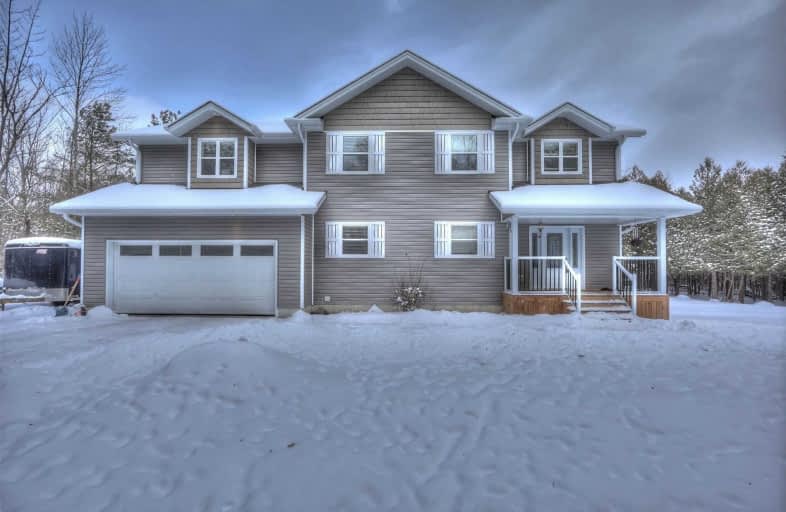Sold on Jan 27, 2020
Note: Property is not currently for sale or for rent.

-
Type: Detached
-
Style: 2-Storey
-
Size: 2000 sqft
-
Lot Size: 210.86 x 226.44 Feet
-
Age: 0-5 years
-
Taxes: $3,286 per year
-
Days on Site: 7 Days
-
Added: Jan 20, 2020 (1 week on market)
-
Updated:
-
Last Checked: 1 month ago
-
MLS®#: X4671431
-
Listed By: Re/max all-stars realty inc., brokerage
Welcome To This Wonderful Private Home Set On Country Property. Large Open Concept Floor Plan. Features 3 Bedrooms, 3 Bathrooms, With Bonus Finished Living Area Above The Garage. Master Bedroom With Large Walkin Closet & 4 Piece Ensuite With Shower & Soaker Tub. Main Floor Has Open Kitchen/Dining Room With Walk Out To Large Deck. Main Floor Laundry & Garage Access From The House. This Home Has Many Modern Upgrades To Offer. Unspoiled Basement.
Extras
Backyard Park Like Setting, With Above Ground Pool, Large Deck For Entertaining & Access To Snowmobile & Atv Trails. This Home Is Truly Stunning & A Must See. Book A Showing Today.
Property Details
Facts for 444 Baseline Road, Kawartha Lakes
Status
Days on Market: 7
Last Status: Sold
Sold Date: Jan 27, 2020
Closed Date: Mar 26, 2020
Expiry Date: Apr 20, 2020
Sold Price: $535,000
Unavailable Date: Jan 27, 2020
Input Date: Jan 20, 2020
Prior LSC: Listing with no contract changes
Property
Status: Sale
Property Type: Detached
Style: 2-Storey
Size (sq ft): 2000
Age: 0-5
Area: Kawartha Lakes
Community: Rural Somerville
Availability Date: Flexible
Assessment Amount: $352,000
Assessment Year: 2019
Inside
Bedrooms: 3
Bathrooms: 3
Kitchens: 1
Rooms: 4
Den/Family Room: Yes
Air Conditioning: Central Air
Fireplace: No
Laundry Level: Main
Central Vacuum: N
Washrooms: 3
Utilities
Electricity: Yes
Gas: No
Cable: No
Telephone: Yes
Building
Basement: Full
Basement 2: Unfinished
Heat Type: Forced Air
Heat Source: Propane
Exterior: Vinyl Siding
Elevator: N
UFFI: No
Energy Certificate: N
Green Verification Status: N
Water Supply Type: Drilled Well
Water Supply: Well
Physically Handicapped-Equipped: N
Special Designation: Unknown
Other Structures: Garden Shed
Retirement: N
Parking
Driveway: Pvt Double
Garage Spaces: 2
Garage Type: Attached
Covered Parking Spaces: 6
Total Parking Spaces: 7.5
Fees
Tax Year: 2019
Tax Legal Description: Pt Lt 54 Con Front Range Somerville Pt 1, 57R7301
Taxes: $3,286
Highlights
Feature: Clear View
Feature: School Bus Route
Land
Cross Street: Hwy 35, Monk, Baseli
Municipality District: Kawartha Lakes
Fronting On: South
Parcel Number: 63200102
Pool: Abv Grnd
Sewer: Septic
Lot Depth: 226.44 Feet
Lot Frontage: 210.86 Feet
Lot Irregularities: 226.44 Ft X 210.97 Ft
Zoning: Rural Residentia
Waterfront: None
Additional Media
- Virtual Tour: https://youtu.be/DzT0ITXKA2o
Open House
Open House Date: 2020-02-01
Open House Start: 01:00:00
Open House Finished: 03:00:00
Rooms
Room details for 444 Baseline Road, Kawartha Lakes
| Type | Dimensions | Description |
|---|---|---|
| Foyer Main | 2.50 x 1.82 | |
| Living Main | 4.87 x 5.24 | Combined W/Dining |
| Kitchen Main | 3.07 x 6.49 | |
| Laundry Main | - | |
| Bathroom Main | - | 2 Pc Bath |
| Master 2nd | 3.59 x 4.51 | |
| Br 2nd | 3.07 x 3.47 | |
| Br 2nd | 2.92 x 3.53 | |
| Bathroom 2nd | - | 3 Pc Bath |
| Bathroom 2nd | - | 4 Pc Bath, Ensuite Bath |
| Family 2nd | 5.18 x 6.27 |

| XXXXXXXX | XXX XX, XXXX |
XXXX XXX XXXX |
$XXX,XXX |
| XXX XX, XXXX |
XXXXXX XXX XXXX |
$XXX,XXX | |
| XXXXXXXX | XXX XX, XXXX |
XXXXXXXX XXX XXXX |
|
| XXX XX, XXXX |
XXXXXX XXX XXXX |
$XXX,XXX |
| XXXXXXXX XXXX | XXX XX, XXXX | $535,000 XXX XXXX |
| XXXXXXXX XXXXXX | XXX XX, XXXX | $549,900 XXX XXXX |
| XXXXXXXX XXXXXXXX | XXX XX, XXXX | XXX XXXX |
| XXXXXXXX XXXXXX | XXX XX, XXXX | $599,000 XXX XXXX |

Fenelon Twp Public School
Elementary: PublicRidgewood Public School
Elementary: PublicLady Mackenzie Public School
Elementary: PublicBobcaygeon Public School
Elementary: PublicLangton Public School
Elementary: PublicArchie Stouffer Elementary School
Elementary: PublicSt. Thomas Aquinas Catholic Secondary School
Secondary: CatholicBrock High School
Secondary: PublicHaliburton Highland Secondary School
Secondary: PublicFenelon Falls Secondary School
Secondary: PublicLindsay Collegiate and Vocational Institute
Secondary: PublicI E Weldon Secondary School
Secondary: Public
