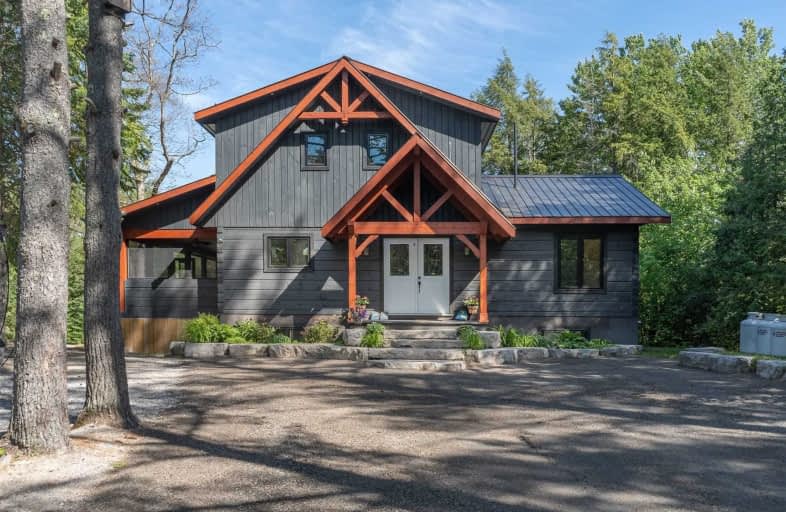Sold on Jul 02, 2021
Note: Property is not currently for sale or for rent.

-
Type: Detached
-
Style: 2-Storey
-
Size: 2500 sqft
-
Lot Size: 117 x 313 Feet
-
Age: 0-5 years
-
Taxes: $6,534 per year
-
Days on Site: 15 Days
-
Added: Jun 17, 2021 (2 weeks on market)
-
Updated:
-
Last Checked: 2 months ago
-
MLS®#: X5284678
-
Listed By: Ball real estate inc., brokerage
Kawartha Home Or Family Compound, 2 Fully Winterized Cottages On 1 Property Located On The Bald Narrows Between Big Bald & Little Bald Lake On The Trent Severn! Custom 2018 Confederation Log Home, Custom Kitchen, Quartz Countertops & Large Island, Open Concept Dining/Living Rooms With Vaulted Ceilings. Huge Stone Wood Burning Fireplace, With Views Of Your Waterfront & Deck. Large Screened In Room With Hot Tub To Enjoy! Main Floor Powder Room, To The Master Bd
Extras
**Interboard Listing: Peterborough And The Kawarthas Association**Rm, Walkin Closet & Ensuite. Upstairs 2 More Bdrms & A 4Pc Bath. Walk-Out Basement With 2 More Rooms, Laundry And A Huge Rec Room, Walks Out To The In-Ground Pool.
Property Details
Facts for 45 Cedar Drive, Kawartha Lakes
Status
Days on Market: 15
Last Status: Sold
Sold Date: Jul 02, 2021
Closed Date: Aug 30, 2021
Expiry Date: Aug 29, 2021
Sold Price: $1,575,000
Unavailable Date: Jul 02, 2021
Input Date: Jun 23, 2021
Property
Status: Sale
Property Type: Detached
Style: 2-Storey
Size (sq ft): 2500
Age: 0-5
Area: Kawartha Lakes
Community: Bobcaygeon
Availability Date: Flexible
Assessment Amount: $743,000
Assessment Year: 2016
Inside
Bedrooms: 3
Bedrooms Plus: 2
Bathrooms: 3
Kitchens: 1
Kitchens Plus: 1
Rooms: 15
Den/Family Room: Yes
Air Conditioning: Central Air
Fireplace: Yes
Laundry Level: Lower
Washrooms: 3
Utilities
Electricity: Yes
Gas: No
Cable: Available
Telephone: Available
Building
Basement: Part Fin
Basement 2: W/O
Heat Type: Forced Air
Heat Source: Propane
Exterior: Log
UFFI: No
Water Supply Type: Drilled Well
Water Supply: Well
Special Designation: Unknown
Other Structures: Aux Residences
Parking
Driveway: Pvt Double
Garage Spaces: 1
Garage Type: Attached
Covered Parking Spaces: 10
Total Parking Spaces: 10
Fees
Tax Year: 2020
Tax Legal Description: Pt Lt 16 Con 11 Harvey As In R620871 (Sro) Except*
Taxes: $6,534
Highlights
Feature: Cul De Sac
Feature: Lake Access
Feature: Marina
Feature: Rec Centre
Feature: School Bus Route
Feature: Waterfront
Land
Cross Street: Northern Ave. & Ceda
Municipality District: Kawartha Lakes
Fronting On: East
Parcel Number: 283630297
Pool: Inground
Sewer: Septic
Lot Depth: 313 Feet
Lot Frontage: 117 Feet
Lot Irregularities: 0.808 Acres
Acres: .50-1.99
Zoning: Seasonal Residen
Waterfront: Direct
Water Body Name: Big Bald
Water Body Type: Lake
Water Frontage: 119
Access To Property: Private Docking
Access To Property: Yr Rnd Municpal Rd
Easements Restrictions: Easement
Easements Restrictions: Unknown
Water Features: Canal Front
Water Features: Dock
Shoreline: Weedy
Shoreline Allowance: Owned
Shoreline Exposure: Se
Alternative Power: Generator-Wired
Rural Services: Electrical
Rural Services: Internet High Spd
Rural Services: Telephone
Water Delivery Features: Water Treatmnt
Rooms
Room details for 45 Cedar Drive, Kawartha Lakes
| Type | Dimensions | Description |
|---|---|---|
| Kitchen Ground | 5.89 x 6.48 | |
| Dining Ground | 3.23 x 4.29 | |
| Living Ground | 4.60 x 7.04 | |
| Master Ground | 3.89 x 4.19 | |
| Bathroom Ground | 1.70 x 1.98 | 3 Pc Bath |
| Bathroom Ground | 1.24 x 1.55 | 2 Pc Bath |
| Br 2nd | 2.24 x 3.58 | |
| Br 2nd | 3.23 x 3.56 | |
| Bathroom 2nd | 1.24 x 1.55 | 4 Pc Bath |
| Br Ground | 2.24 x 3.58 | |
| Br Ground | 3.23 x 3.56 | |
| Kitchen Ground | 4.17 x 4.39 |
| XXXXXXXX | XXX XX, XXXX |
XXXX XXX XXXX |
$X,XXX,XXX |
| XXX XX, XXXX |
XXXXXX XXX XXXX |
$X,XXX,XXX |
| XXXXXXXX XXXX | XXX XX, XXXX | $1,575,000 XXX XXXX |
| XXXXXXXX XXXXXX | XXX XX, XXXX | $1,249,900 XXX XXXX |

Lakefield District Public School
Elementary: PublicBuckhorn Public School
Elementary: PublicSt. Paul Catholic Elementary School
Elementary: CatholicSt. Martin Catholic Elementary School
Elementary: CatholicBobcaygeon Public School
Elementary: PublicChemong Public School
Elementary: PublicÉSC Monseigneur-Jamot
Secondary: CatholicPeterborough Collegiate and Vocational School
Secondary: PublicCrestwood Secondary School
Secondary: PublicAdam Scott Collegiate and Vocational Institute
Secondary: PublicThomas A Stewart Secondary School
Secondary: PublicSt. Peter Catholic Secondary School
Secondary: Catholic

