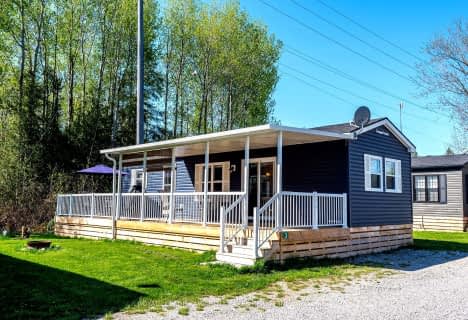Inactive on Aug 30, 1998
Note: Property is not currently for sale or for rent.

-
Type: Detached
-
Style: 1 1/2 Storey
-
Lot Size: 61.2 x 73.25
-
Age: No Data
-
Taxes: $1,780 per year
-
Days on Site: 103 Days
-
Added: Oct 11, 2023 (3 months on market)
-
Updated:
-
Last Checked: 3 months ago
-
MLS®#: X7142803
-
Listed By: Mincom plus realty inc. - 35
TOTALLY RENOVATED HOME. BRIGHT, NEW KITCHEN WITH OAK CUPBOARDS, MID EFF.GAS FURNACE, NEW 100 AMP WIRING, NEW PLUMBING, ROOF, REVERSE OSMOSIS WATER SYSTEM, MOSTLY NEW WINDOWS, CENTRAL AIR, NEW GAS FIREPLACE. SEE FEATURE SHEET AT L.B.O.
Property Details
Facts for 45 Colborne Street West, Kawartha Lakes
Status
Days on Market: 103
Last Status: Expired
Sold Date: Jun 17, 2025
Closed Date: Nov 30, -0001
Expiry Date: Aug 30, 1998
Unavailable Date: Aug 30, 1998
Input Date: May 18, 1998
Property
Status: Sale
Property Type: Detached
Style: 1 1/2 Storey
Area: Kawartha Lakes
Community: Lindsay
Availability Date: 30TO59
Assessment Amount: $2,978
Inside
Bedrooms: 3
Bathrooms: 2
Kitchens: 1
Rooms: 7
Air Conditioning: Central Air
Washrooms: 2
Building
Basement: Crawl Space
Exterior: Brick
Exterior: Stone
UFFI: No
Parking
Total Parking Spaces: 1
Fees
Tax Year: 1997
Tax Legal Description: TOWN PLAN PT LT 15, N. FRANCIS ST. W., AM110, TOWN
Taxes: $1,780
Highlights
Feature: Fenced Yard
Land
Municipality District: Kawartha Lakes
Sewer: Sewers
Lot Depth: 73.25
Lot Frontage: 61.2
Lot Irregularities: 61.20' X 73.25'
Zoning: RES
Rooms
Room details for 45 Colborne Street West, Kawartha Lakes
| Type | Dimensions | Description |
|---|---|---|
| Living Main | 4.41 x 5.68 | |
| Dining Main | 3.25 x 4.14 | |
| Kitchen Main | 4.62 x 5.10 | |
| Prim Bdrm 2nd | 3.12 x 3.50 | |
| Br 2nd | 2.51 x 3.50 | |
| Br 2nd | 3.14 x 3.83 | |
| Bathroom | - |
| XXXXXXXX | XXX XX, XXXX |
XXXX XXX XXXX |
$XXX,XXX |
| XXX XX, XXXX |
XXXXXX XXX XXXX |
$XXX,XXX | |
| XXXXXXXX | XXX XX, XXXX |
XXXX XXX XXXX |
$XXX,XXX |
| XXX XX, XXXX |
XXXXXX XXX XXXX |
$XXX,XXX | |
| XXXXXXXX | XXX XX, XXXX |
XXXX XXX XXXX |
$XXX,XXX |
| XXX XX, XXXX |
XXXXXX XXX XXXX |
$XXX,XXX |
| XXXXXXXX XXXX | XXX XX, XXXX | $149,500 XXX XXXX |
| XXXXXXXX XXXXXX | XXX XX, XXXX | $157,000 XXX XXXX |
| XXXXXXXX XXXX | XXX XX, XXXX | $134,000 XXX XXXX |
| XXXXXXXX XXXXXX | XXX XX, XXXX | $136,900 XXX XXXX |
| XXXXXXXX XXXX | XXX XX, XXXX | $248,000 XXX XXXX |
| XXXXXXXX XXXXXX | XXX XX, XXXX | $249,900 XXX XXXX |

King Albert Public School
Elementary: PublicAlexandra Public School
Elementary: PublicQueen Victoria Public School
Elementary: PublicSt. John Paul II Catholic Elementary School
Elementary: CatholicCentral Senior School
Elementary: PublicParkview Public School
Elementary: PublicSt. Thomas Aquinas Catholic Secondary School
Secondary: CatholicBrock High School
Secondary: PublicFenelon Falls Secondary School
Secondary: PublicLindsay Collegiate and Vocational Institute
Secondary: PublicI E Weldon Secondary School
Secondary: PublicPort Perry High School
Secondary: Public- 1 bath
- 3 bed
CV003-657 Thunder Bridge Road, Kawartha Lakes, Ontario • K9V 4R1 • Lindsay

